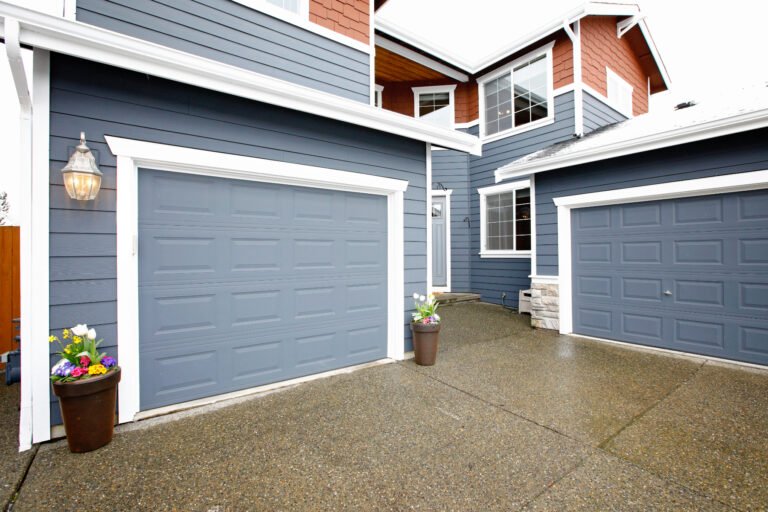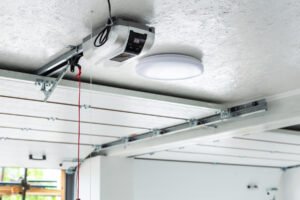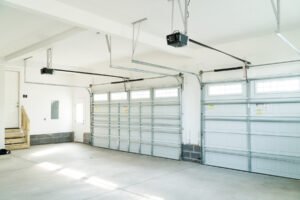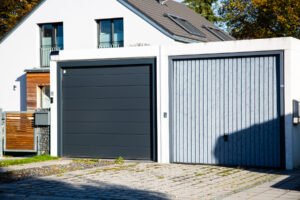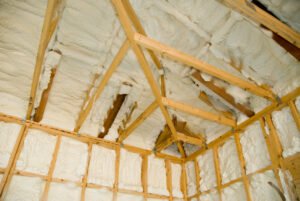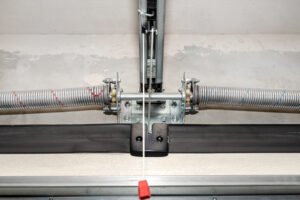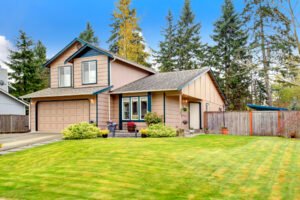A garage is an inseparable part of a house. It is a space-saving and secure parking space for your cars but also serves as an efficient workspace. Thus, the garage design changes according to the vehicles, uses, and site areas. However, the same garage cannot adapt to so many uses.
There are different types of garages based on different aspects. The right garage type will not only boost your curb appeal but also allow maximum garage usage, increase the resale value, and curate a cozy living space. But how do you pick the perfect garage?
Do not worry! We decoded 26 different types of garages based on layouts, locations, and materials, along with some pros and cons to help you compare and conclude a suitable garage design.
Types of Garages Based On Location
Garages are not mere additions or extensions to your living space but can be strategically placed to suit the house gates, landscape, and driveway positions. So, let’s look at the different garage location options and pick the one that best complements your site.
1. Detached Garages
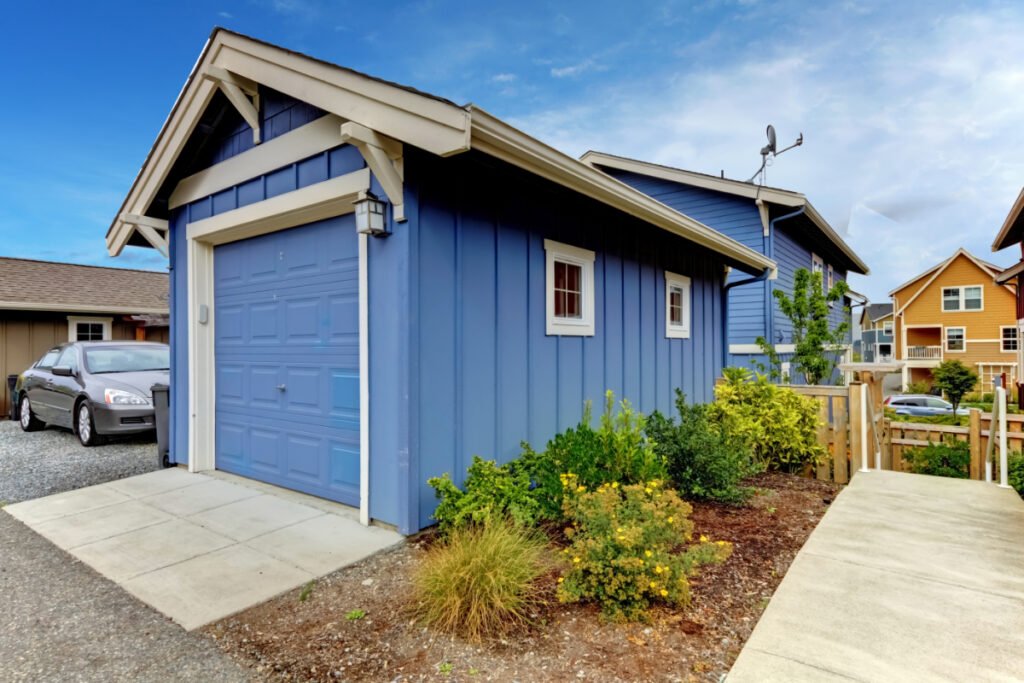
Location: A detached garage can be built anywhere on the site, but it’s advisable to place it near the rear property line to avoid suppressing the main house. Additionally, you can set it on a site with minimum slope and trees to drastically save material and replanting costs.
Detached garages are entirely independent of the main house and are larger, customizable, and oriented to the access point. They allow more storage and workshop space but can be expanded or converted as desired. Plus, you can even use prefab garage kits to install them on a budget.
However, a detached garage is not convenient or easily accessible, especially when you have a lot of storage or additional living space inside. It even needs extra electricity, heating, and insulation, which might increase your energy bills. Nevertheless, it’s an excellent choice for garage workshops and keeps the sound away from your house.
| Average Cost | $19,000 – 40,000 depending on the size |
| Extra Considerations | Electricity, HVAC, Plumbing, Lighting |
| Popular Finishes | Vinyl and Wood composite siding, Stucco |
Pros:
- Flexible, Easily expandable and Prefabricated Garage
- Larger garage and extra storage space
- High security and curb appeal
- Adapts to the automated roller and sectional garage doors easily
- Keeps garage noise and operations away from home
- Increases resale value significantly
Cons:
- Difficult to access, especially during rains and snow
- Needs a separate energy source
- Takes more space and hampers your landscaping
- May not be allowed by the Homeowners Association (HOA-USA) in your area
Always submit a rough plan, considerations, and layout to the planning council and get a detached garage building permit for legal construction.
2. Attached Garages
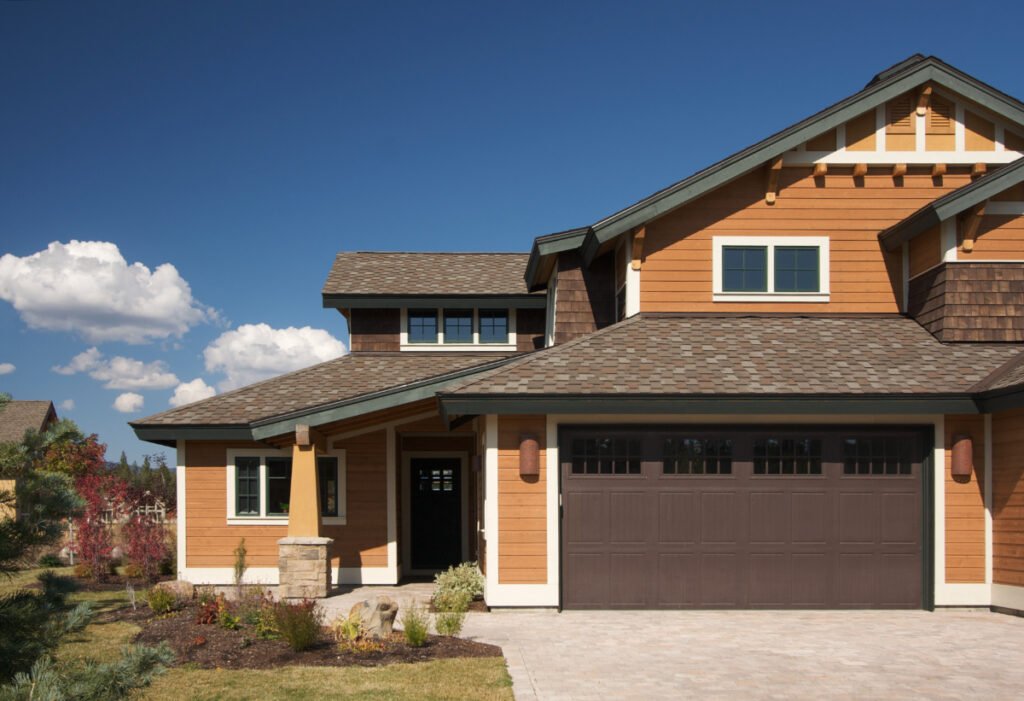
Location: An attached garage is usually located on the front-facing rear side of the house, preferably to the North or the West, to buffer against the heavy winds or cold air.
Attached garages typically offer a seamless transition between the home and the garage. These are relatively smaller but can accommodate up to four parking slots and have a small workshop and storage space at the siding. The attached garages are convenient to use during extreme weather and stay warm and insulated longer.
However, these garages have less design and decor flexibility and must match the house facade to look cohesive. Remember to secure them with sturdier garage door locks, as these can provide direct entry to your house during a burglary.
| Average Cost | $20,000 – 30,000, depending on the size |
| Extra Considerations | Security and Insulation |
| Popular Finishes | Strandboard, Drywall, Slatwall, Stucco |
Pros:
- Easily accessible and Convenient
- Cost-effective to Build, Install, and Repair
- Doesn’t need a separate power source
- Complies with homeowners association requirements in all areas
Cons:
- Difficult to fit on narrower and sloping sites
- Major security and fire hazard issues
- Affects the appearance of your home
Always use a fire-retardant sealer to seal the small gaps between your garage door, garage floor, and attic during a hazard to prevent fumes from dispersing into the living space.
3. Breezeway or Portico Garage
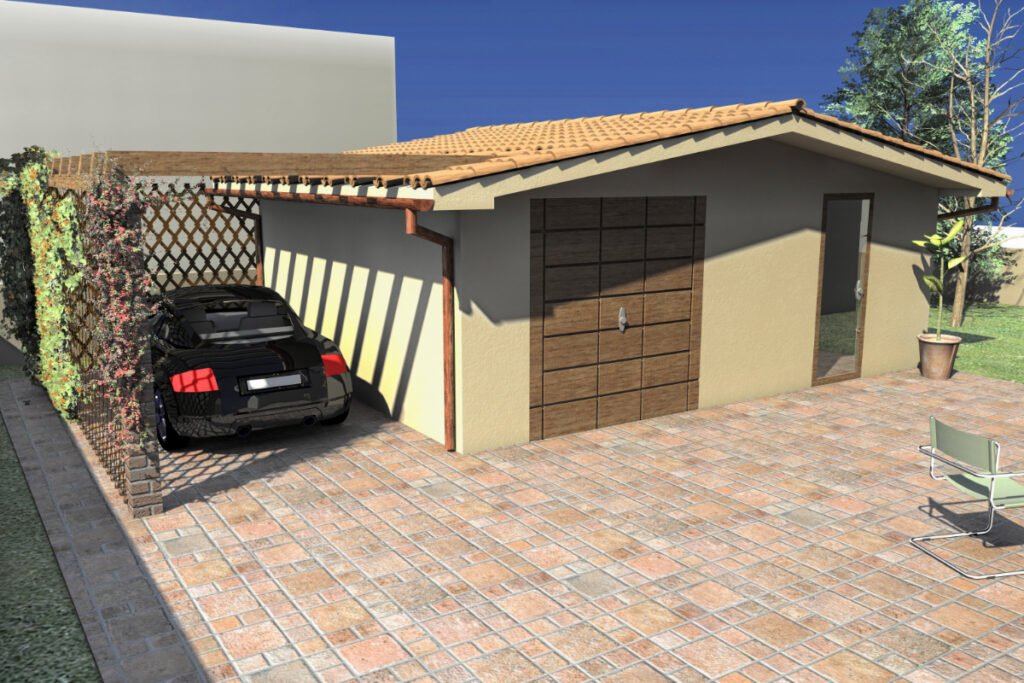
Location: Breezeway is a covered parking space that connects the home and detached garage. It is usually located along the perimeter of a driveway or paved patio.
Breezeway garages are small, covered additions to any detached garage that serves as additional parking lots for bikes or bicycles and provide extra space. These come in various designs and shapes and can be fully enclosed or semi-covered as per the design style. However, these are open and might need covers to protect them from dust and wind.
| Average Cost | $15,000 – 20,000 |
| Extra Considerations | Security, Dust, Weather protection |
| Popular Finishes | Reactive, or Oil-based finishes for moisture control |
Pros:
- Extra storage space
- Aesthetic and boosts the curb appeal
- Functions as mud and wet room without soiling your house
- Additional parking lots for smaller vehicles
Cons:
- Soils your goods in no time
- Lack of security and insulation
- Does not have plumbing or HVAC facilities
Run electrical conduits along the portico’s roofline and add GFCI plugs for efficient nighttime lighting.
4. Basement Garages
Location: Basement garages are third-level structures below the main ground level with an access ramp and a staircase or lift that connects to the house on top.
Basement garages are efficient and well-insulated. These are usually excluded from the fsi considerations of your home and thus allow more living space at the top. And since they don’t have any windows or vents, they stay warm and insulated without added heating costs. Additionally, they do not attract dust, pests, or mold and have stronger security.
However, basements or underground garages are vulnerable to leaks, groundwater percolation, or poor ventilation. They also need a concrete pile or raft footing, which adds to the installation charges and takes longer to complete.
Nonetheless, these types of garages provide more security and an unobstructed driveway that helps easy access.
| Average Cost | $ 25,000 – 50,000 |
| Extra Considerations | Lighting, Ventilation, and Drainage |
| Popular Finishes | Poured concrete or Precast finish |
Pros:
- Doesn’t count in the fsi and has no zoning issues
- Allows landscaping at ground level
- Superior insulation
- Free from dust, pests, and mildew
- Easy to expand or convert to living space
Cons:
- Expensive
- Needs thicker waterproofing and moisture-control batts
- High excavation and foundation costs
Old or worn-out tires might burst easily in poorly ventilated or drier basement garages. Hence, always run a humidifier and check the temperature frequently.
5. ADU or Apartment Garage
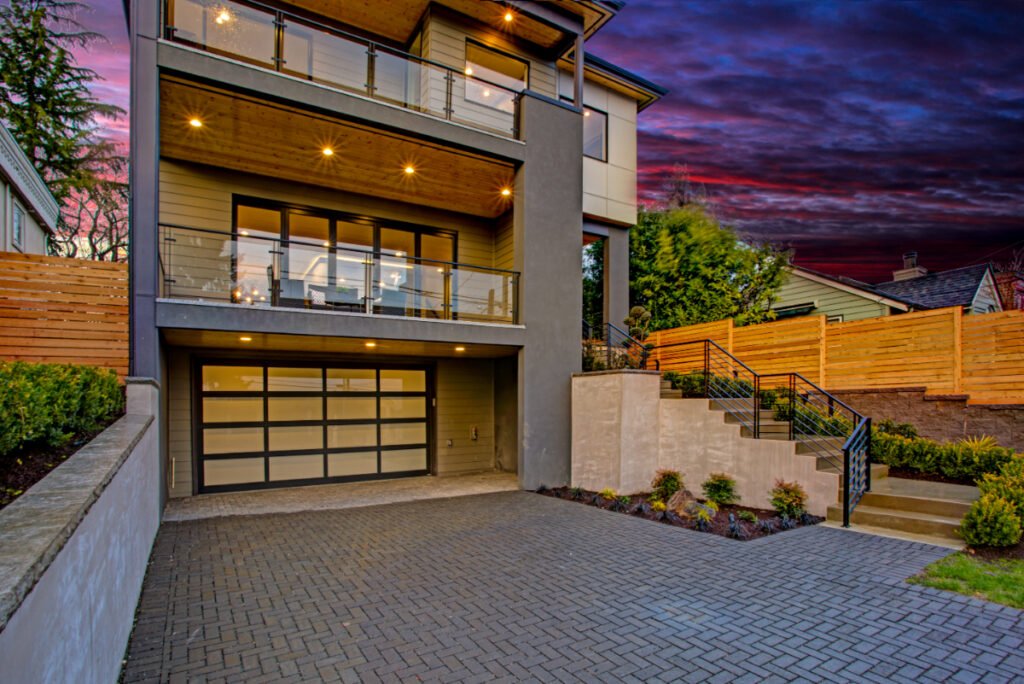
Location: The ADU or Additional Dwelling Unit garage is located on the ground floor, below a house, but is built as a separate structure to save the fsi on narrower plots.
ADU garages are small and space-efficient. They allow you to stack spaces vertically and act as a buffer between the ground and the living space, keeping it warm and insulated. This type of garage is a great transition space to welcome guests and friends and often has appealing and decorative corbels, vaulted ceilings, and screens.
However, these have strict design, type, and installation rules and need compliance with the local homeowners policy for a permit. Additionally, they are pretty expensive to install, but you can use a prefab garage kit to save costs.
| Average Cost | $ 10,000 – 25,000 |
| Extra Considerations | Insulation, Security, and Lighting |
| Popular Finishes | Grooved metal, Glass, Steel, or Concrete |
Pros:
- Curates an additional living space
- Adapts to different uses like workshops, gyms, etc.
- Allows you to rent the parking without exposing the house directly
- Buffers the house
Cons:
- Doesn’t have storage
- Small and Noisy
- Can not be expanded to fit more cars
You can convert your patio or Granny flat to an ADU by just adding 2-3 extra ceiling joists, a dry moisture barrier, and lightweight garage ceiling insulation.
Comparing Popular Garage Location Types
| Parameter | Detached | Attached | Breezeway | Basement | ADU |
| Terrain | Mixed | Mixed | Mixed | Sloping | Flat |
| Security | High | Moderate | Low | High | Moderate |
| Size | Large | Small | Small | Small | Moderate |
| Insulation | Moderate | High | Low | High | Moderate |
| Cost | High | Moderate | Low | High | Low |
Types of Garages Based On Layout
Choosing the right garage size can be really challenging, especially in the case of attached garages that cannot be redesigned to create additional parking spaces for the future. Here are the different types of garage layouts to accommodate all your vehicles.
6. Single Garage
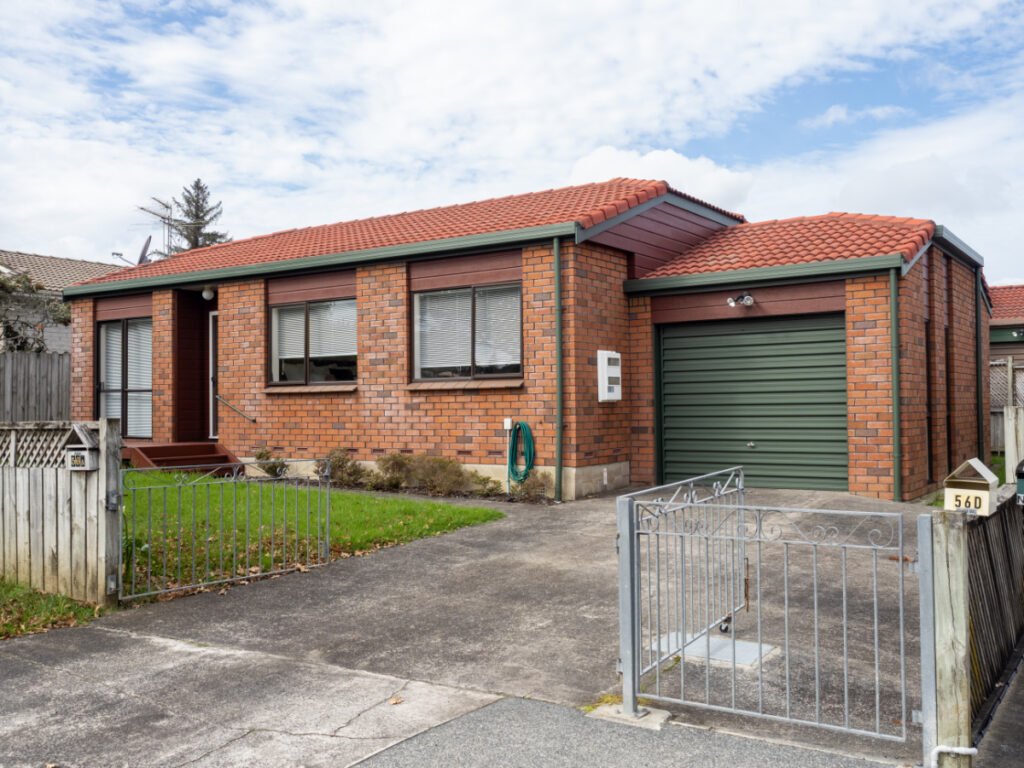
A single garage is an affordable, space-efficient garage for parking a regular size vehicle. It is primarily used in compact sites and plots but offers enough door openings and a clear driveway for most average-sized cars.
It certainly doesn’t have space for a garage workshop or gym, but it can hold minor storage shelves, gardening tools, and shoes.
However, it is very compact and just allows enough space to open and close the car doors without banging the walls. Plus, it’s challenging to insulate and might not adapt to the modern canopy, tilt-up, or sectional garage doors.
Best Preferred For: Smaller Countryside houses, farmhouses, and villas
| Average Cost | $ 7,000 – 15,000 |
| Standard Size | 12 X 22, 14 X 24, 16 X 24 |
Pros:
- Convenient and Easy to Acess
- Easy to Build, Repair, and Maintain
- Reduces Material and Insulation costs
Cons:
- Can not be customized
- Attracts dust and is difficult to insulate
- No storage space
A single garage doesn’t offer much storage, but you can hang things using slat walls, metal hooks, and bins to make the most out of it.
7. Double Car Garage with One Garage Door
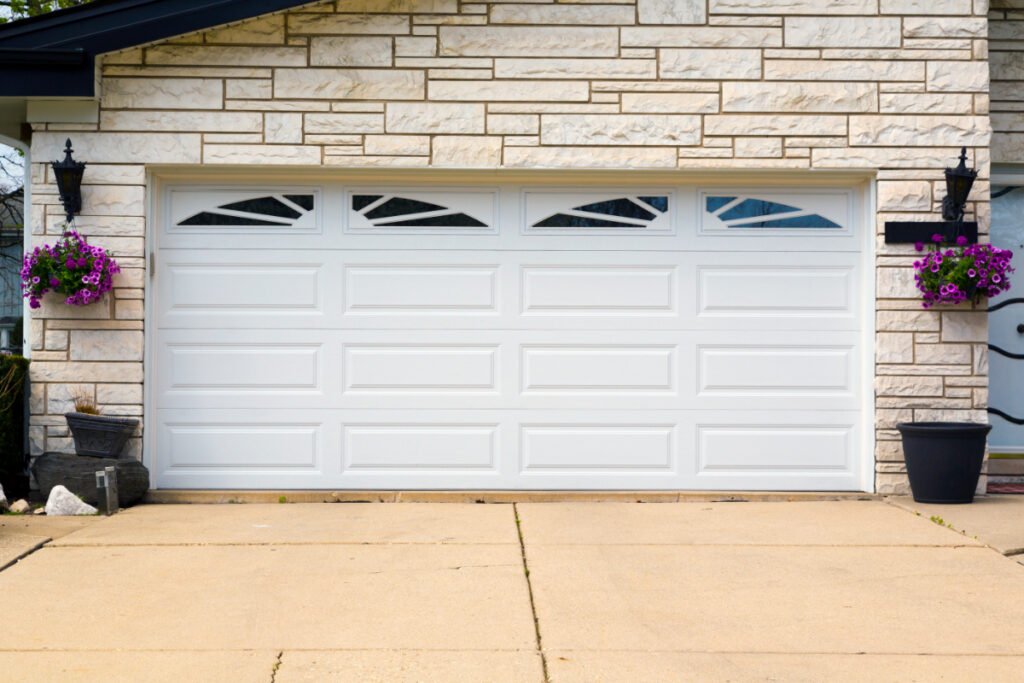
Double-car garages with a single garage door are spacious garages for two average-sized vehicles. These garages offer a clear driveway for larger SUVs, mini trucks, or travelers at home. They offer a wider circulatory space and are great for adjusting kid or pet seats without banging against the wall.
These garages extensively reduce the upfront costs and save up on door hardware. Moreover, single-door, double-car garages have a clear attic that doubles as an overhead storage booth and enhances the overall garage ceiling insulation.
However, Double car garages do not offer the partial opening and closing of the door and might reduce the general security.
Best Preferred For: Medium-sized Craftsman houses, Store-room Garages, Garage gyms, or Sheds
| Average Cost | $ 14,000 – 20,000, roughly $50 per square foot |
| Standard Size | 18 X 20, 20 X 20 |
Pros:
- Extra space and storage or workshop area
- Extremely convenient to fit kids or elderly seats or wheelchairs
- Reduces door hardware cost
- Clear attic and garage ceiling
- Clear driveway and turning radius for larger vehicles
Cons:
- Needs a larger height and might not suit flat roof types
- Doesn’t allow complete control over the door opening
- Needs additional roof trusses and beams
8. Double Car Garage with Double Door
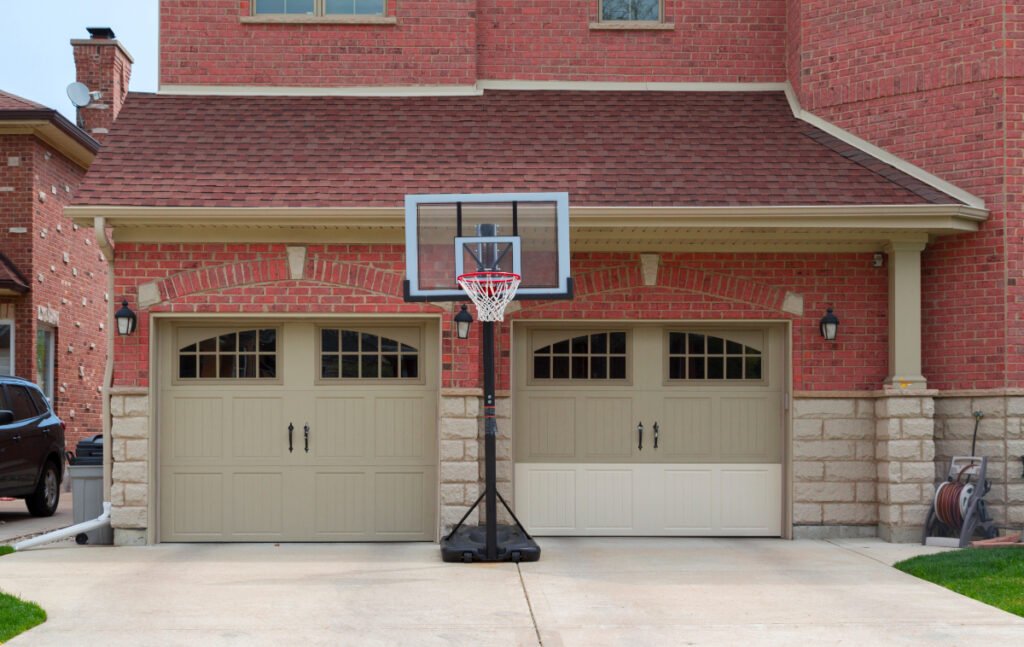
Double garages with double doors are partitioned, compact, and have lesser circulation space. These have two smaller doors that not only allow you to use a specific part of the garage but restrict the airflow and keep it warmer longer. However, these do not have space for larger SUVs and might not provide adequate overhead storage or workshop space.
Nevertheless, these boost your curb appeal and provide a backup if one of the doors malfunctions. They even allow you to rent one of your parking lots or convert it to an additional living space without worrying about the fsi.
Best Preferred For: Craftsman or Carriage house, Tenant apartments or Villas
| Average Cost | $ 20,000 – 30,000 |
| Standard Size | 20 X 20, 22 X 22, 22 X 24 |
Pros:
- Tight air seal and weather control
- Segregates spaces properly
- Allows complete control over the door opening
- Provides a backup door during an emergency
- Can be easily expanded to fit more cars
Cons:
- High installation and maintenance costs
- Doubles the cost of door openers, garage door springs, locks, and garage door insulation
- Limited to smaller cars and bikes
9. Three Car Garages
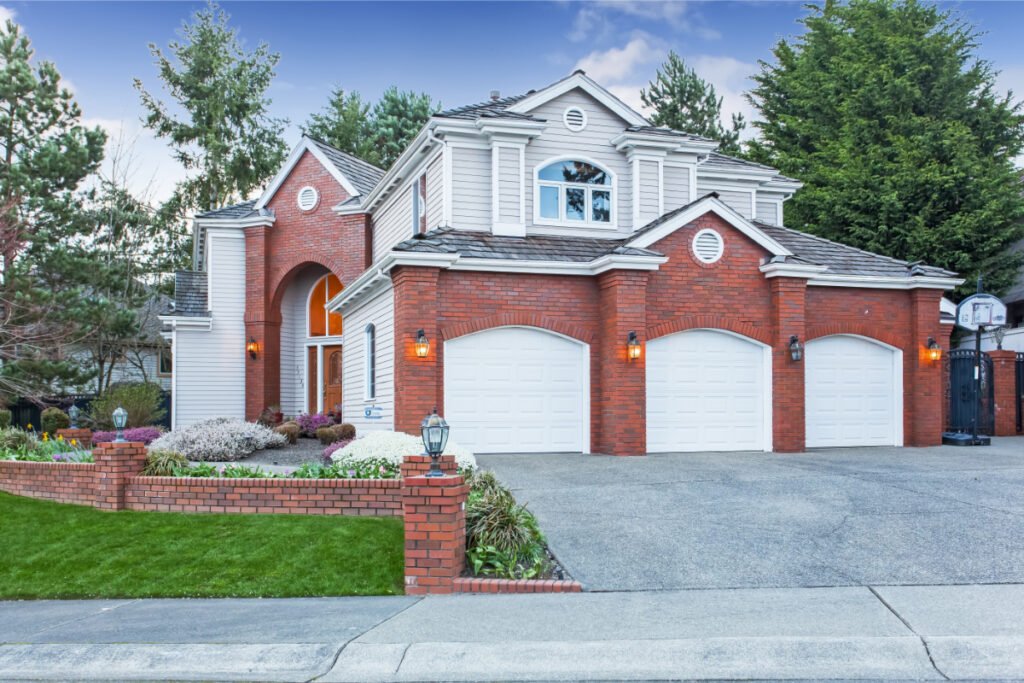
Three-car garages are spacious and have three large bays for parking, workshops, and storage. Here, you can add partitions and three separate doors to create individual workshop rooms, or you can install a large rolling shutter in the center and create more circulatory space for kids and wheelchairs.
However, three-car garages are a little expensive and incur additional insulation, maintenance, heating, and cooling costs. In contrast, they boost your home’s resale value by 10-12% and allow additional parking lots for guests and friends.
Best Preferred For: Larger mansions, Upper-story houses, Farmhouses, and Resorts
| Average Cost | $ 28,000 – 40,000 |
| Standard Size | 32 X 22, 36 X 25 |
Pros:
- More storage and Workshop space
- Easily expandable and fits more cars
- Secure and Multipurpose
- Boosts the home value and curb appeal
Cons:
- Expensive to Install, Maintain and repair
- Additional air conditioning costs
- Takes a lot of space on ground
10. Four Car Garages
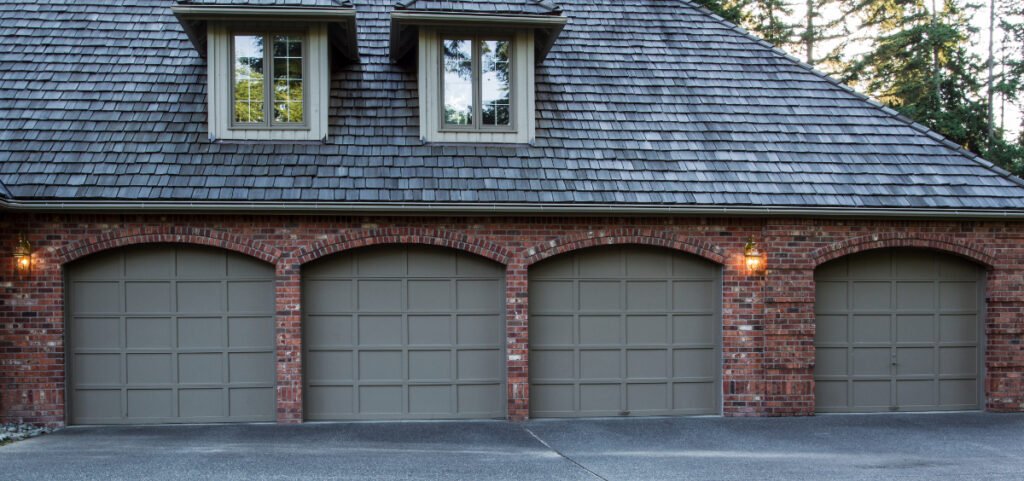
Four-car garages are usually used with small office spaces or cottage industries. These are pretty spacious and have two double or four single doors with equally divided bays inside. Additionally, they might have lofts, mezzanines, or overhead racks to help you organize and install various home improvement services like water boilers and AHUs.
Plus, they are available in different layouts and can have four individual parking bays, two double office bays, or two tandem bays, and you can pick one that best suits your needs.
Best Preferred For: Mansions, Garage offices, and workshops
| Average Cost | $ 27,000 – 45,000 |
| Standard Size | 34 X 24, 36 X 28 feet |
Pros:
- Adequate and expandable parking space
- Multipurpose
- Increases the home value drastically
- Can be customized to park your trailer or camper
- Extra storage and service installation space
Cons:
- Expensive to Install and Insulate
- Requires additional bracing to resist wind
- Needs separate electricity and plumbing conduits
11. Tandem Garage
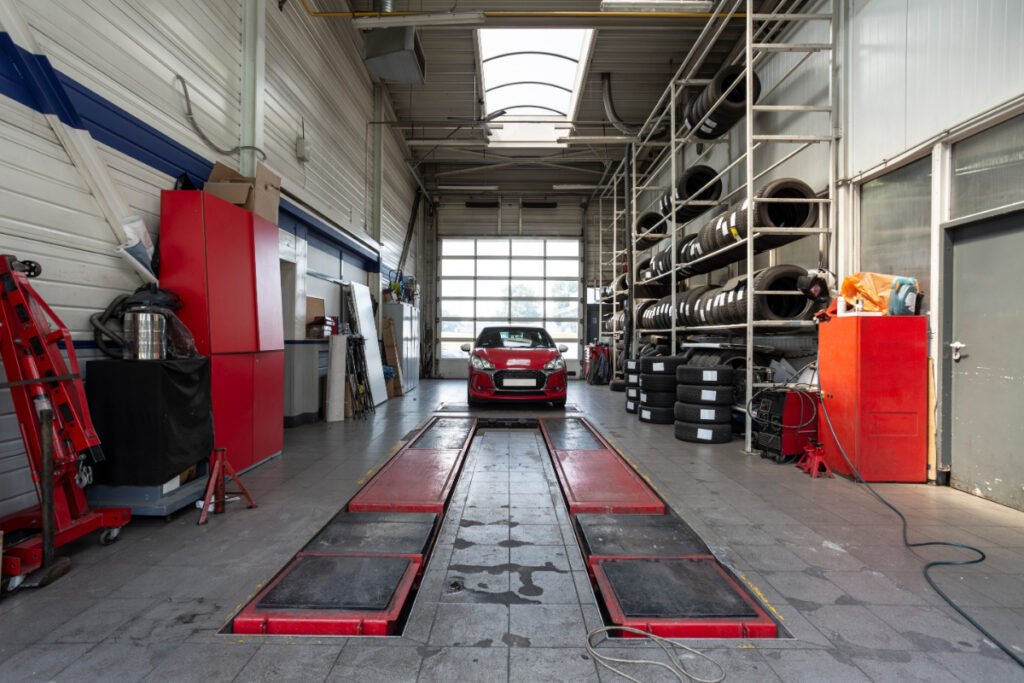
What is It: Tandem garages are longitudinal garages where the cars are parked behind each other rather than side to side. These usually have a garage door at a shorter width but might have separate entry and exit points.
Tandem garages are highly elongated garages but are a boon to maximize parking on narrower or oddly-shaped plots without completely changing the driveway layout. These are typically detached from the main house and can house 1-2 small-sized cars and bikes.
Additionally, these types of garages are built in fixed sizes as per the building code and cannot be customized. Nonetheless, they are easier to install and insulate and can be converted to a workshop or storage space if only one car is parked in the garage.
Best Preferred For: Narrow plots, Detached garages, Farmhouses, or Small bungalows
| Average Cost | $ 16,000 – 30,000 |
| Standard Size | 10 X 20, 12 X 28 feet |
Pros:
- Space-efficient and fit onto smaller sites
- Affordable and easy to maintain
- Aesthetically appealing
- Separate entry and exit driveways
Cons:
- Inadequate storage and working space
- The outer cars need to be moved to access the cars behind
- Comes with a fixed layout in the building codes
- Doesn’t support stacked parking
To maximize storage in your tandem garage, use horizontally grooved slat wall sidings and add hooks, shelves, folding desks, and workbenches.
Comparing Popular Garage Layouts
| Parameter | Single Garage | Double Garage with one door | Double Garage with two doors | Three car Garage | Four Car | Tandem Garage |
| Cost | Low | Moderate | High | High | High | Low |
| Rough Area | 150 sq.m | 320 sq.m | 400 sq.m | 650 sq.m | 800 sq.m | 300 sq.m |
| Number of Parking | 1 | 2 | 2 | 3 | 4 | 2 |
| Storage | No | Yes | Yes | Yes | Yes | No |
| Energy Cost | Low | Moderate | Low | High | High | Low |
Types of Garages Based On Usage
Garages are not only limited to parking spaces but conform to much more adaptive reuse, like workshops and unlimited storage for your gardening and home improvement services. So, let’s uncover some multipurpose garages to help you organize your home efficiently.
12. Workshop Garage

Workshop garages are spacious, well-articulated garages with just 1-2 parking bays, a clear attic, and more spill-over spaces for working, seating, and storage. They usually have heavier foam insulation to eliminate all the noise and vibrations of the workshop and use heavier, fire-rated beams and siding that avoid fire hazards with overheated machinery.
These can be attached or detached but should have lightweight rolling shutters, mesh screens, and brushed garage seals to get rid of the dust.
Workshop garages usually have flat roofs or slabs with adequate ceiling insulation to protect them from sound and dust. And they may have separate electrical points and conduits for easy use and maintenance. Additionally, these are pretty high, about 4m in height, but have clear circulatory space to manage work effectively.
| Average Size | 12 X 20, 16 X 24 |
| Average Cost | $20,000 – 30,000 |
| Additional Considerations | Electricity, Heating, Cooling, and Ventilation |
You can install heavy-duty exhaust fans or add a central vacuum to eliminate all the dust and debris from the air and ensure a clean workshop garage at all times.
13. RV Garage
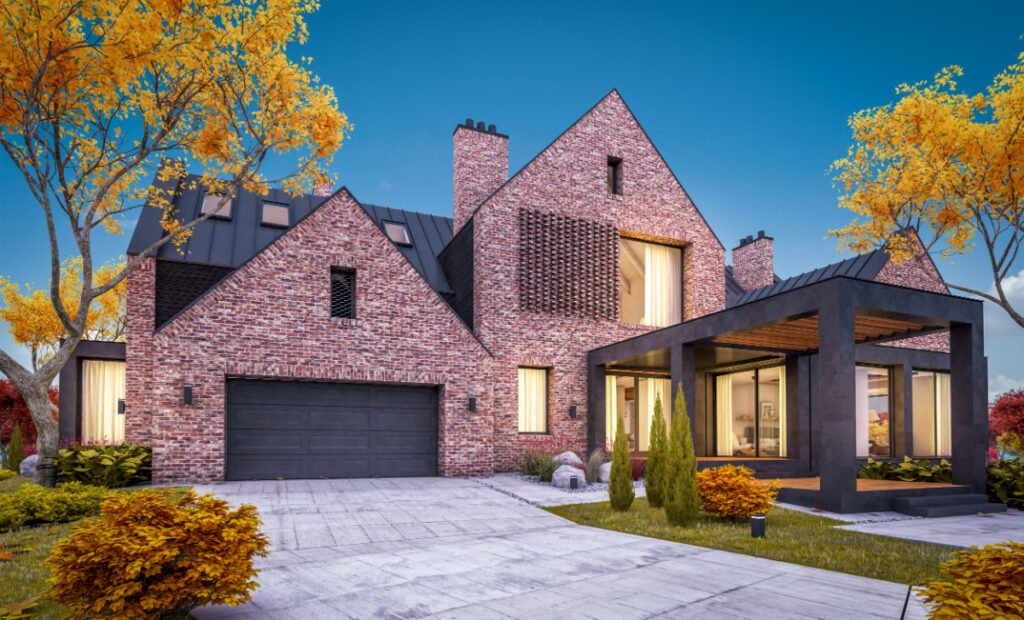
RV Garages are usually taller and wider and are used for oversized parking vehicles like RVs, monster trucks, and lorries. They are secured with thick rubber, vinyl, or metal wool insulation that protects vehicles and appliances from harsh weather conditions.
Furthermore, due to their large size, these types of garages can even serve as great spaces for BBQ or outdoor cooking parties. However, though they boost the overall value and curb appeal of your house, they are relatively difficult to maintain and may hike your home’s energy bills.
Plus, RV garages cannot be manually operated and require sturdier garage door openers with heavy-duty batteries for optimal function.
| Average Size | 20 X 40, 24 X 45 |
| Average Cost | $50,000 – 90,000 |
| Additional Considerations | Bright Lighting, Automation, Smoke Detectors |
Use soft or warm light, long-lasting LED bulbs for your RV garages to ensure bright lighting without much replacement or maintenance.
14. Car Lift Garage

Car lift garages use a vertical roller to lift your car off the floor, allowing temporary workshop or storage spaces at the bottom. Thus, they are a great way to maximize storage without compensating for the building’s fsi and allow easy customization and expansion.
However, these garages need a rough height of about 5-6m and a flat roof with strong joists that can hold the weight of the rollers and lifts. Plus, these are quite difficult to insulate and ventilate and require considerable energy for the air conditioners, door openers, and garage door hinges to function correctly.
| Average Size | 20 X 30 with a 5-6m ceiling height |
| Average Cost | $20,000 – 40,000 |
| Additional Considerations | Electricity points, Insulation, and Automation |
Always use thicker hydraulic oil to lubricate the lift garages in summer and grease them properly to avoid friction and noisy garages.
15. Barns
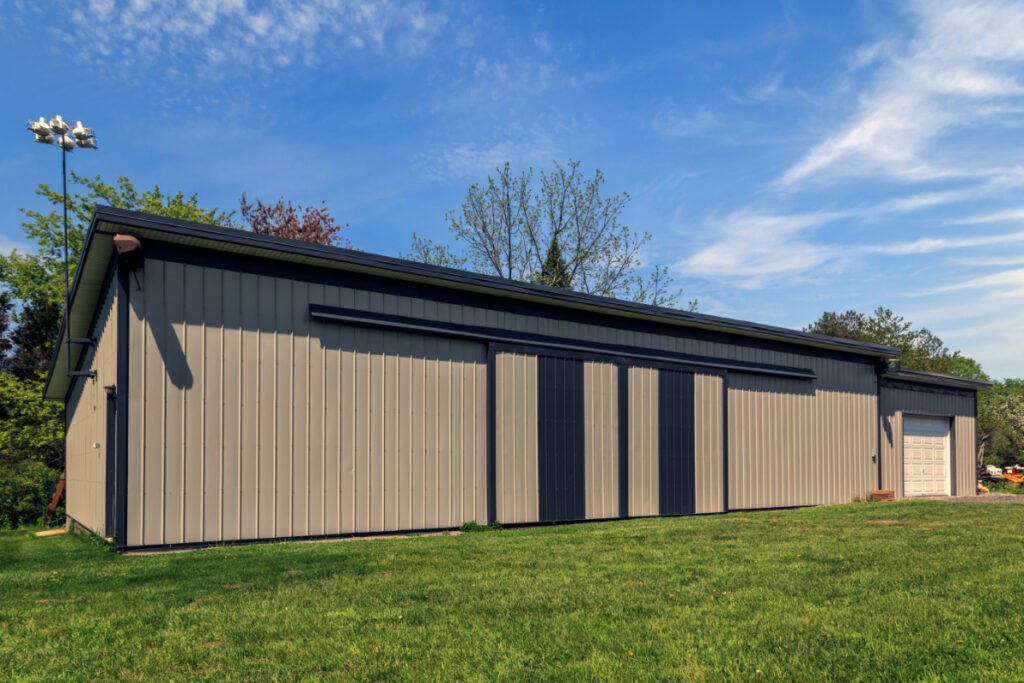
Barns are nothing but simple, shed-like steel, wood, or metal garages with pitched roofs and a more accessible attic or loft space that maximizes storage for your tools and lawn equipment. Barns are usually detached from the house but are easily customizable and can be painted to match your house facade.
However, these might have potential insulation and leakage problems and need stronger drains and air conditioners to function correctly. Plus, these can be noisy and susceptible to mold and mildew during monsoon.
Still, barns are sturdy, sun-resistant, and easier to automate using high-tech garage door types like roller or sectional doors.
| Average Size | 12 X 12, 15 X 15, or 20 X 20 |
| Average Cost | $10,000 – 25,000 |
| Additional Considerations | Heating, Water-proofing, and Insulation |
You can install simple walk-in doors for easy access to the barn without having to operate the garage door again and again.
16. Sheds
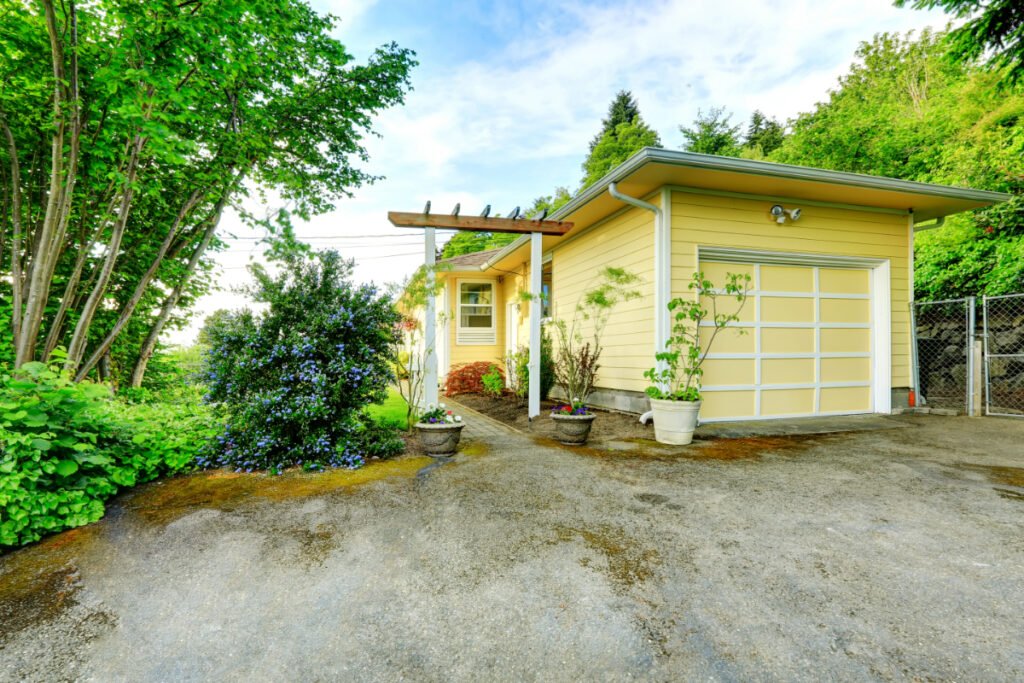
Sheds are not full-fledged garages but allow transition spaces for different activities like workshops, outdoor jacuzzis, and small-sized parking. They are small, temporary, and lightweight but extremely easy to install DIY on a budget. However, they do not provide insulation and security and just protect from the rain and snow.
Here, you can construct wood or metal sheds for temporary shelter or go with polyurethane or tensile sheds as a portable garage for your camping trip. Or, you can even use a prefabricated metal building kit to install these on a budget. You can explore more garage alternatives for compact but cost-effective parking spaces.
| Average Size | 12 X 20, 12 X 24 feet |
| Average Cost | $300 – 800 depending on the size |
| Additional Considerations | Security, Electricity, and Weather-resistance |
Shed doors are very easy to break or dismantle during a burglary. Hence, always add a stronger garage look or use a defender against the shed door.
Comparing Popular Garage Applications
| Parameter | Workshop Garage | RV Garage | Lift Garage | Barns | Shed |
| Use | Workshop | Parking | Storage | Storage | Parking |
| Type of Roof | Flat | Pitched | Flat | Pitched | Mixed |
| Cost | Moderate | High | Moderate | Low | Low |
| Potential Problems | Dust and Ventilation | Energy use and Lighting | Insulation and Automation | Waterproofing and Insulation | Weather Resistance |
Types of Garages Based On Materials

Garages come in different wood, metal, steel, and portable materials. While some are extremely lightweight and easy for DIY installation, some are sturdier and provide warmth and high weather resistance.
So, let’s look at some popular garage materials and pick the best one for your backyard.
17. Alloyed or Stainless Steel
A metal garage is affordable and easy to install and paint but might dent, rust, or stain easily due to moisture. Plus, it cannot support heavier sectional doors and can adapt only to thin, rolling steel doors or lightweight garage door alternatives.
18. Wood
Wooden garages are extremely luxurious, sturdy, wind and weather-resistant but are prone to dust, fungus, mold, and mildew over time. Similarly, these require high maintenance and protection from moisture and might need frequent repainting or staining.
19. Polyethylene fabric
Polyethylene garages are foldable, lightweight, and portable. These are not only extremely compact and stable but are even heat-molded to help maintain optimal temperature. However, these are not permanent and might not suit larger cars and SUVs.
20. Vinyl Resin
Vinyl resin garages are extremely popular and durable and provide excellent resistance against the winds, mildew, and pests. Plus, these do not stain easily and can be customized with different finishes to suit your facade. However, these do not last long and might warp or buckle due to rain.
21. Prepped Garages
Prepped garages are nothing but grooved or slat wall garages that can hold onto any siding panel or fillers of choice. These are easy to install and insulate and can support many doors and windows as per design.
22. Concrete
Concrete garages have high strength, fire resistance, and sturdiness but absorb heat and moisture, making the garage hot and humid. Thus, they are not recommended for tropical zones but minimize the need for insulation in temperate zone garages.
23. Fiberglass
Fiberglass adds a high-end, ultra-modern, and luxurious look to your garage and exudes a French villa-like ambiance. Plus, it’s sturdy, weather-resistant, affordable, and does not peel or crack easily.
24. Fiber cement
Fiber cement blocks are vertically grooved, stable, and resist moisture, pests, and discoloration effectively. These are easy to install and insulate but are pretty heavy and may be noisy.
25. Stucco
Stucco garages are sturdy, well-insulated, and resistant to fire. Plus, these have a coarse, rough texture that repels dust and eliminates water from the garage surface. These are highly affordable and easy to DIY and will last for about 50-60 years if properly maintained.
26. Brick
Brick garages are bold, beautiful, and traditional but have an unlimited lifespan and excellent fire-rating properties. These can be further waterproofed, painted, insulated, or treated with chemical mildew repellers to make them last longer.
4 Things to Consider When Building a New Garage
- Zoning Laws: Zoning laws and homeowners association policies let you know about the permissible garage sizes, roofs, drainage, and HVAC systems in that area and help you make a wise decision.
- Purpose: Note down the purpose of your garage and analyze if you need extra space for storage or workshops. Generally, 2-3 bay parking garages will be the right tap in such cases.
- Car Size: Most average and large-sized cars fit in standard wood or metal garages, but if you have an SUV or RV, you might need a larger RV or four-car garage to park them properly.
- Ventilation: Ventilation is essential for any garage, and if you have more vehicles or welding equipment in your space, you might need air purifiers or conditioners.
How Much Does It Cost to Build a 24 x 24 Attached Garage?
A 24 X 24 garage usually costs about $14,000 – 15,000 for the foundation, $5000 – 6000 for the services, and $50 – 70 per foot for the siding. So, you can expect a total cost of $35,000 – 40,000 for building a 24 X 24 attached garage.
What Is the Cheapest Type of Garage to Build?
Steel framed ADU or single garages are the least expensive ones to build and will cost about $7000 – 10,000 for all the installation work. Plus, they are easy to maintain and won’t incur significant repair costs.
What Is a Garage Under a House Called?
Metal or Concrete ADU or Basement garages are usually located under the house and provide a tight air seal and waterproofing but might need additional considerations for services, dust, and ventilation.
Is a Detached Garage Better Than Attached?
Detached garages are indeed site-responsive, less noisy, and provide a larger space for storage and workshops than most attached garages. In contrast, they are expensive and might incur high energy bills. However, these are more secure and keep all the dust, carbon dioxide fumes, and gases away from your home.
Garages are undoubtedly the most functional spaces of any home but need proper consideration in the layout and material to function properly. While most detached and tandem garages are great for workshops, attached barns or concrete basements maximize your storage.
Now that you have finalized the layout and orientation of your garage, it’s time to use a garage door to add the final touch of insulation and security to your garage. So, don’t forget to check our list of 20 types of garage doors for some useful and cost-effective ideas.

