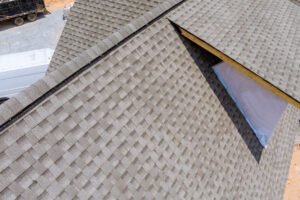We all know that a roof vent circulates cool air in the attic and discharges exhaust out of the pipe. But, it’s equally crucial to add the correct number of vents for optimal airflow without additional air conditioning and insulation.
But what is this right number, and how do you calculate it? Read on as we bring some effective methods and tips that will determine the exact number of vents your attic needs and help you design a roof ventilation system worth the money.
Key Takeaways
- You’ll need one roof vent per 300 square feet of insulated attic space, but you’ll need to use two roof vents for the same area in uninsulated attics.
- It’s recommended to use 2 – 4 roof vents for smaller attics and 5 – 10 vents for larger or multiple-roofed attics.
- You can reduce the number of vents by 1 or 2 using attic fans, blowers, or breathable vapor barriers in compact attics.
- 5- 6 small ridge vents or box vents work the best for compact attics, whereas a single whirlybird vent or air blower is enough for medium-sized attics.
How Many Roof Vents Does a Scuttle Attic Need?
Scuttle attics need three roof vents if adequately insulated. But, you might need five roof vents for an uninsulated scuttle attic floor. Or, you can use a single Whirlybird roof vent or use a ridge vent along the entire roof line for greater temperature and moisture control.
Scuttle attics are pretty small and do not have larger doors or windows to circulate fresh air. So, they need more vents to keep them dry and pest-free.
Alternatively, you can mount some vapor barrier or spray foam insulation under the scuttle attic floor and then reduce the number of roof vents to 1 – 2.
Pick rectangular or hooded roof vents to fit into the narrow portions of scuttle attic roofs effortlessly.
How Many Roof Vents Does an Unfinished Attic Need?
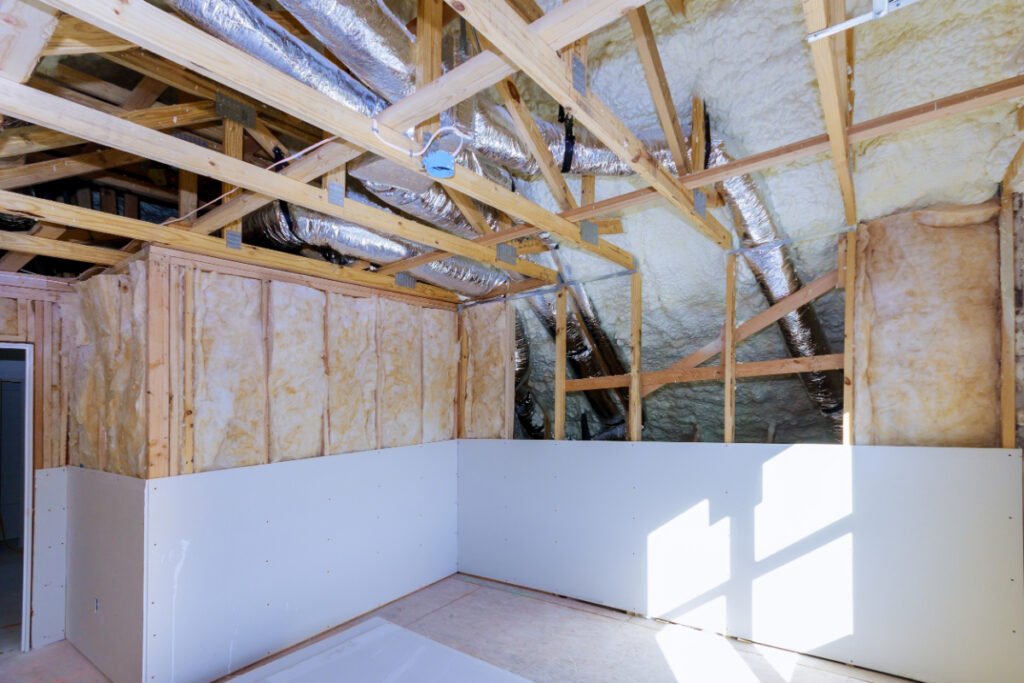
Unfinished attics need 5 – 6 roof vents to prevent excess moisture along their dry walls and ceiling rafters. And, since they do not have any insulation or wall treatment, it’s advisable to use competent static vents, dormer vents, or outlet roof vents for greater efficiency.
Combine roof vents with attic or exhaust fans to boost air circulation and quickly remove excess heat from unfinished attics.
How Many Roof Vents Does a Full Fin Wall HGT Attic Need?
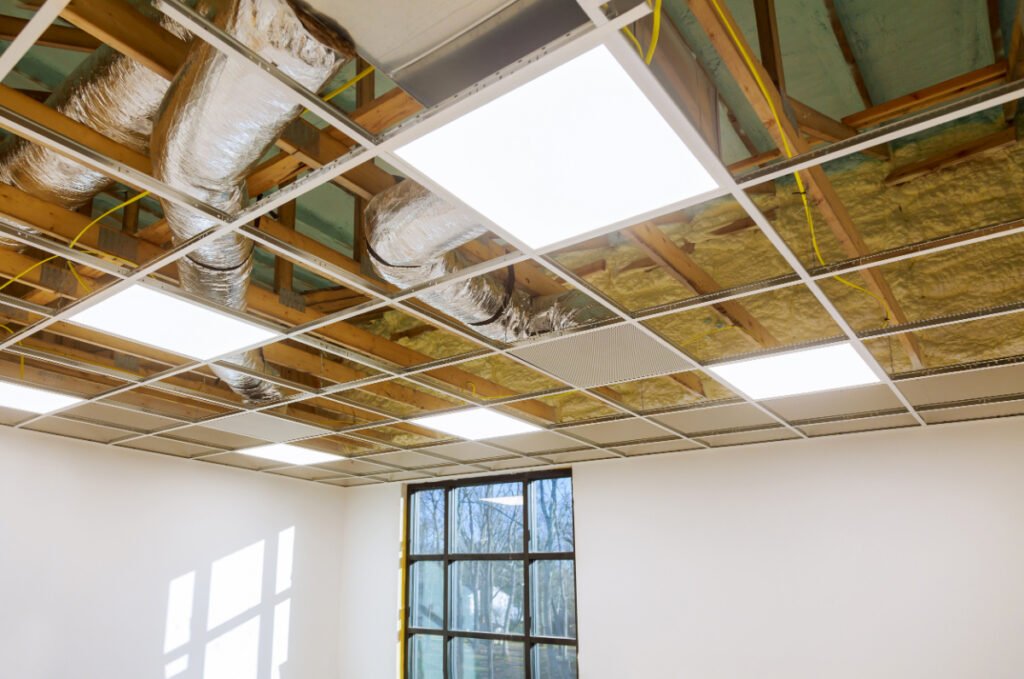
Full Fin Wall attics are pretty large and need 6 -7 vents for proper air circulation in the attic. But, you can combine 3 – 4 dormer vents and add a ridge vent in multi-layered roofs. Or, you can use sturdier soffit and gable vents to discharge the exhaust quickly.
Apply some flashing caulk to the underside of the vent flanges to create a tight air seal and prevent air leaks in your fin wall attic.
How Do I Calculate How Many Vents I Need?

Calculating roof ventilation seems confusing, and the number of vents usually varies according to the type of vent used. But don’t worry! Grab some pen, paper, and a calculator, and we’ll tell you how to do it easily!
1. How to Calculate the Number of Standard Box or Whirlybird Vents in Insulated Attics?
Calculating the number of standard box vents in insulated attics is really easy. All you need to do is measure the attic area in sq. feet and divide it by 300 to get the correct vent number.
For example, If your attic area is 1800 sq.feet, you’ll need 1800 / 300 = 6 vents.
And, if you have any odd-sized attic, you must round the total answer to the nearest whole number possible.
For instance, if your attic area is 1600 sq. feet, then you’ll need 1600 / 300 = 5.3, i.e, 5 vents.
But, if your area is 2050 sq. feet, then you’ll need 2050 / 300 = 6.8 i.e, 7 vents.
2. How to Calculate the Number of Exhaust Vents in Uninsulated Attics?
You can calculate the exhaust vents by dividing the total attic area ( in square feet ) by 150. But, if you already have your attic area in sq.m, you must multiply it by a factor of 10.76 and divide it by 150 to get the correct vent number.
For instance, If your attic area is 1800 sq.feet, then you’ll need 1800 / 150 = 12 exhaust vents.
3. How to Calculate the Number of Soffit Roof Vents?
Calculating the number of soffit vents is a bit confusing. Below is an example and all the essential tips and steps to help you get the correct number quickly. It’s best to keep your vent’s specifications for reference.
Then, follow the steps below, and you’ll have your exact vent number in no time!
Step 1: Calculating the Total Vent Area: Measure the length and width of your attic and calculate the area in sq. feet. Now, divide the area by 150, and you’ll get the minimum required area for all your soffit vents.
For example, suppose you have an attic with a length of 60 feet and a width of 50 feet, then Total Attic area ( in sq. feet) = 60 X 50 = 3000 sq. feet.
Now, we divide this number by 150 to get the total vent area. So,
Total Vent Area = 3000 / 150 = 20 sq. feet.
Step 2: Calculating the Soffit Vent Area: Divide the total vent area into half, and you’ll get the soffit vent area for both intake and exhaust vents.
For instance, we have already calculated the total vent area as 20 sq. feet. So,
Total Soffit Area = 20 / 2 = 10 sq. feet.
Step 3: Calculating the Individual Vent Area: Refer to your manufacturer’s specifications, note down the size of your vents and calculate the areas using the correct formulas. Multiply the length and width to calculate the area of rectangular vents while using the formula πr^2 for circular vents.
Further, divide it by 144 to convert the area to sq. feet.
For example, suppose you have a rectangular vent of 10 by 12 inches; then, the area of the vent would be 10 X 12 = 120 sq. inches.
Now, we’ll divide it by 144. So,
The Area of Individual Vent = 120 / 144 = 0.83 sq. fee
Step 4: Calculating the Number of Soffit Vents: For the last step, divide the total soffit vent area from Step 2 by the area of the individual vent from Step 3.
That means,
Total Number of Soffit Vents = Total Vent Area / Individual Vent Area = 10 / 0.83 = 12 vents.
Boom! You have just calculated the number of soffit vents without any technical help!
Can You Have Too Many Roof Vents?
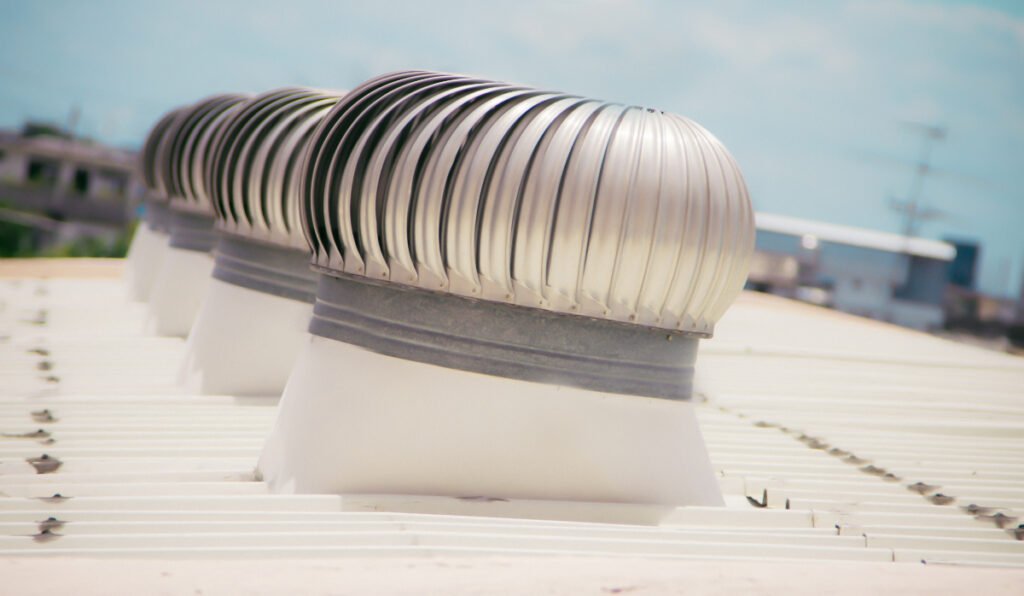
No, you shouldn’t have too many roof vents as they might damage your roof, build excess pressure in the system and increase your energy costs drastically. They might also blow your roofing shingles, causing leakages and pest infiltration in the attic.
Additionally, too many roof vents disrupt the attic’s normal airflow and might sometimes feel windy. Of course, you can balance the number of intake and exhaust vents to adjust the airflow, but it’ll cost additional mounting and labor charges.
And here’s a list of some additional problems of over venting:
- Temperature Variations: Over venting disrupts the normal airflow in the attic. So, it might lead to some hot and cold spots and hamper the even temperature distribution.
- Pressure Imbalance: Over venting hampers the normal air pressure within the attic and might lead to banging doors, bursting shingles, and warped wood rafters in no time.
- Mold Growth: Too many vents increase the condensation rate in the attic and might lead to fungus and mold around the rafters and joists.
Where Should Roof Vents Be Installed?
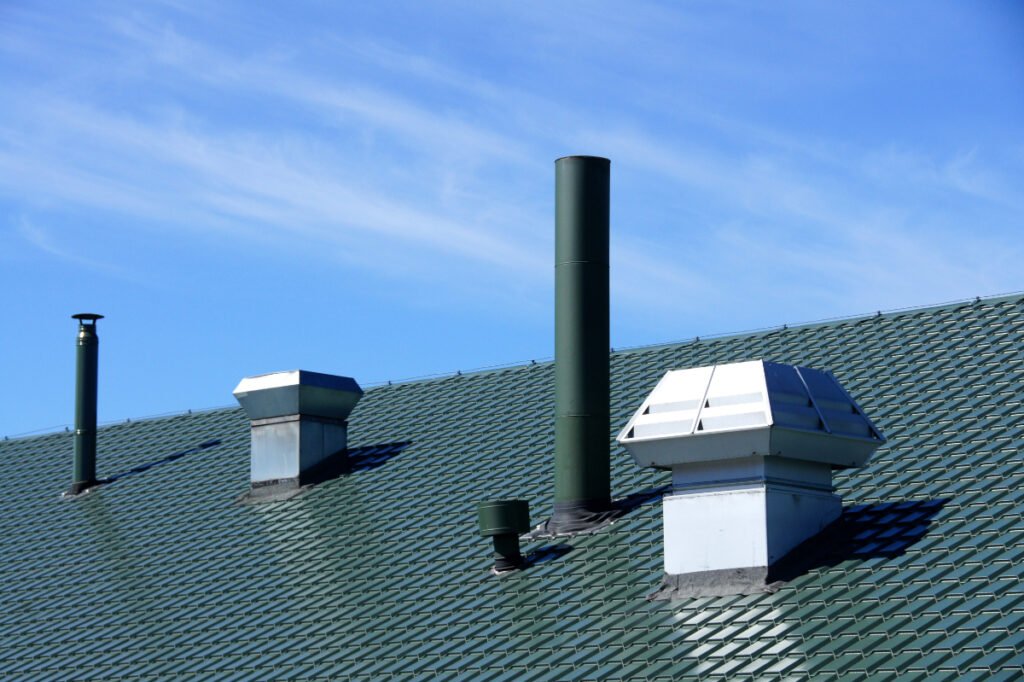
Roof vents should always be installed above the attic’s rafters, insulation, and floor-level vents to allow hot air to pass easily through the apex. You can also install them near the rafters for multi-level roofs, but you’ll need a good exhaust pipe to maintain ventilation.
Always install your vent intake pipes along the attic floor, but keep the exhaust pipes along the highest point of the roof for uniform airflow.
Tips for Good Attic Ventilation
- Install the vents at least 10-12 inches from the roof’s edge to prevent clogging, dust, and pest infiltration.
- Mount soffit or ridge vents in windy areas and combine them with one or two exhaust pipes to let out the heat.
- Use wind-powered vents in windy areas and solar-powered vents in tropical regions to save energy costs.
- Combine some vents with attic or vent fans to increase the airflow without installing more vents.
- Add vapor barriers to reduce the number of vents by half and save the additional installation charges.
- Always balance the number of intake and exhaust vents for good ventilation.
Does My Attic Have Enough Ventilation?
Your attic has enough ventilation if it maintains an even temperature in summer and winter and has optimal airflow. However, if the attic becomes humid, hot, or moldy, it’s time to add more roof vents. Generally, one roof vent per 150 sq. feet is enough for uninsulated attics.
How Many Roof Vents Do I Need in My Garage?
Garages are typically large and empty spaces. So, they need about 1 – 2 vents for smaller, single-car garages, 3 – 4 vents for two-car garages, and 6 – 7 vents for larger garages depending on the area.
How Many Roof Vents Do I Need to Avoid Mold?
You’ll need 3 – 4 vents to avoid mold in smaller attics and 6 – 8 vents in larger attics. The general rule here is to add a smaller vent for every 100 sq. Feet of the area in heavy rainfall areas.
Calculating the correct roof vent number is just as important as installing it. It helps maintain the proper airflow, pressure, and humidity and saves your attic from being a warehouse of pests. With some simple maths, you can easily figure out how many vents your attic needs without technical help.
Likewise, we have also noted all your installation questions and assembled them in our guide for easy help. So, don’t forget to check out our article on ‘11 Roof Vent Questions Answered’ to know it all!



