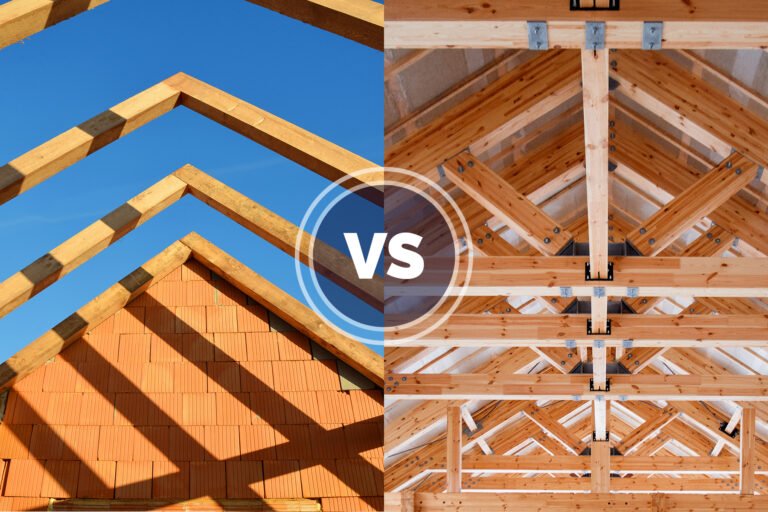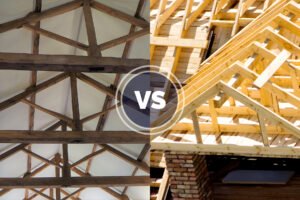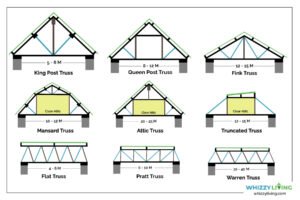Every roof needs a framing material to anchor the shingles and tiles along the roof’s edge. And we certainly can’t miss roof rafters and trusses for strong and affordable framing. But which of the two will provide a longer span and a clear attic space?
We will analyze all the features of roof rafters and trusses and compare them to help you pick the best option for your attic. So, let’s get started!
Key Takeaways
- Roof rafters are short-spaned and low-pitched, but trusses are long-spaned and sturdy.
- Roof trusses are thick and heavy, whereas rafters are comparatively thin and lightweight. So, you might need thicker walls, beams and supports with trusses.
- Rafters are more costly and challenging to install than trusses. So, you might need a professional installation for roof rafters. In contrast, trusses can be DIY.
- Webbed trusses block the attic, whereas planar rafters give a clear attic. But that’s not all! Let’s compare some other differences in the article below.
What Is a Roof Rafter?
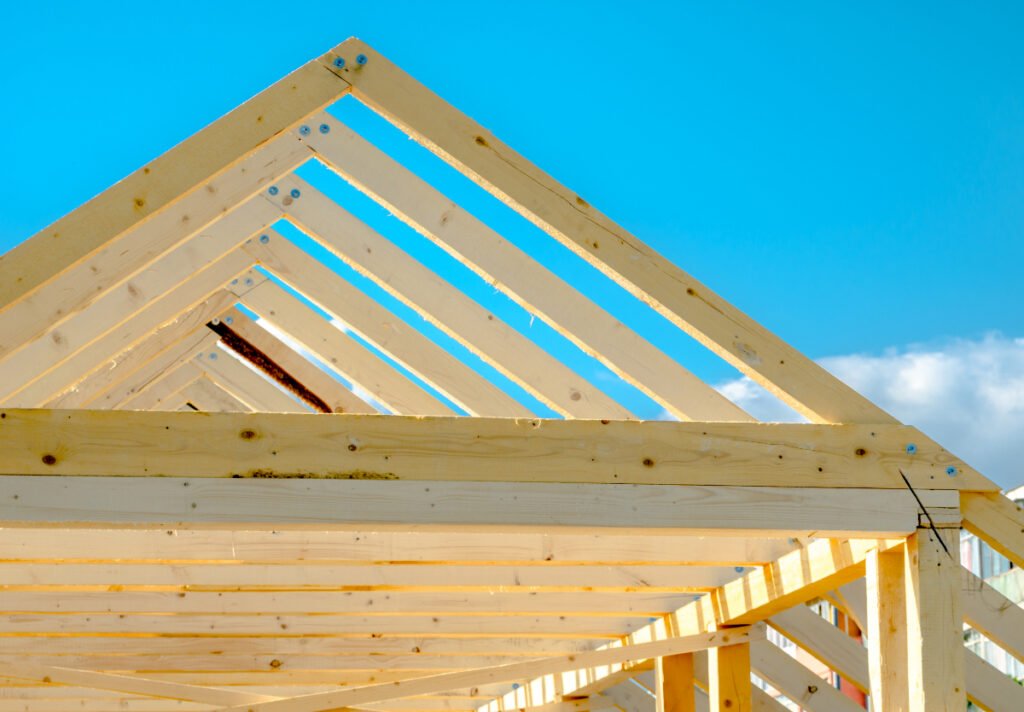
Rafters are thin, sloping stick beams coming from the roof’s apex to the wall below. They interlock, create a solid mesh, and thus support different shingles and tiles on top.
Rafters are measured and built on-site as per the roofline. So, they are more customizable than trusses but need labor for mounting and transport. They need a lot of members – cleats, purlins, and joists, to transfer the load effectively.
They also need a wall-to-wall beam to protect them from sagging during heavy wind and rain. So, they are pretty expensive and difficult to maintain.
Still, rafters have better insulation than roof trusses and offer clear gaps to fill foam. And since they are thick, they control the heat and vibrations, reduce the dampness and make the attic more habitable.
| Average Span | 10 – 12 M |
| Preferred Roof Style | Pitched, Gable, Hip, Shed, and Skillion roofs |
| Preferred Attic Style | Smaller Scuttle, Garage, and Basement attics |
When Should You Use Roof Rafters?
- Use them for shorter spans or vaulted roofs
- Compact sites or smaller sheds
- Low-raised roofs
- Complex roofing decks or gardens
Reinforce the rafters by flushing a 2 X 6-inch solid wood piece and use ¾-inch screws for fixing.
What Is a Roof Truss?
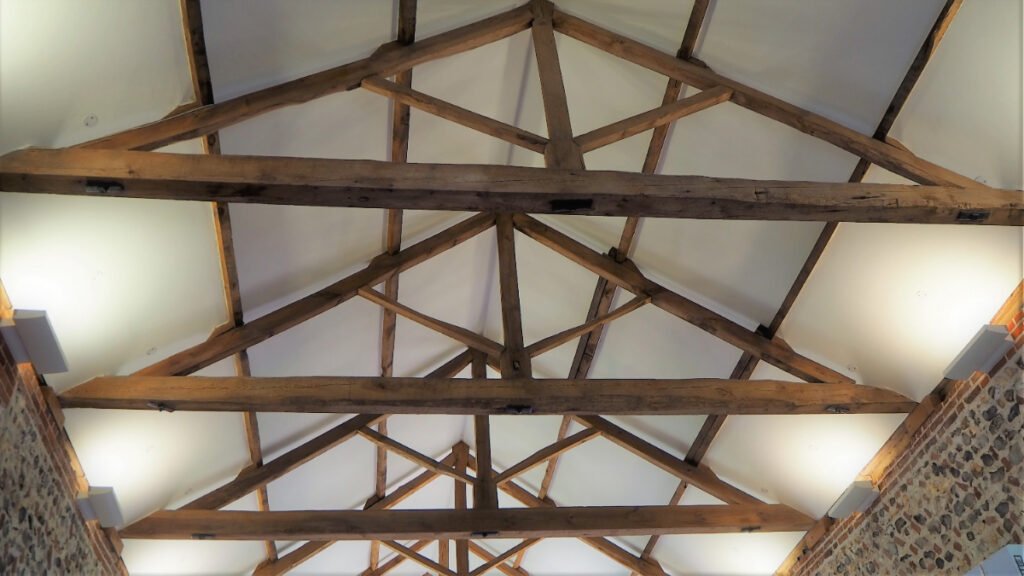
A roof truss is a triangular frame that collects load from the roof’s apex and transfers it to the wall below. It has some inclined members that support the different tiles and shingles on top.
Trusses are prefabricated frames with central tie beams and anchors. So, they aren’t as customizable as a rafter and need fixed sizes and heights for installation.
Moreover, trusses are more affordable and can span longer areas due to their high tensile strength. They are also more flexible, and you can use different types of trusses for mono-sloped, curvilinear, and triangulated roof shapes.
But trusses are thick and heavier than rafters. So, you must have at least 230mm walls or steel stanchions to bear their weight easily. You can add steel bracing or tie-beam to support the truss. But, it might invite more dampness and ruin your attic space.
| Average Span | 9 – 30 M |
| Preferred Roof Style | Pitched, Skillion, Shed, Mono-sloped, Flat, Curvilinear and Vaulted roofs |
| Preferred Attic Style | Larger garage or finished attics |
When Should You Use Roof Trusses?
- Pick them for longer spans and curvilinear or odd-shaped roofs
- Larger garages and warehouses
- High-pitched or heavier roofs
- Coffered, Sloped, or Cathedral Ceilings
Apply a construction adhesive along the edges of the truss and connect them to solid steel plates for more strength.
Differences Between a Roof Rafter and a Roof Truss
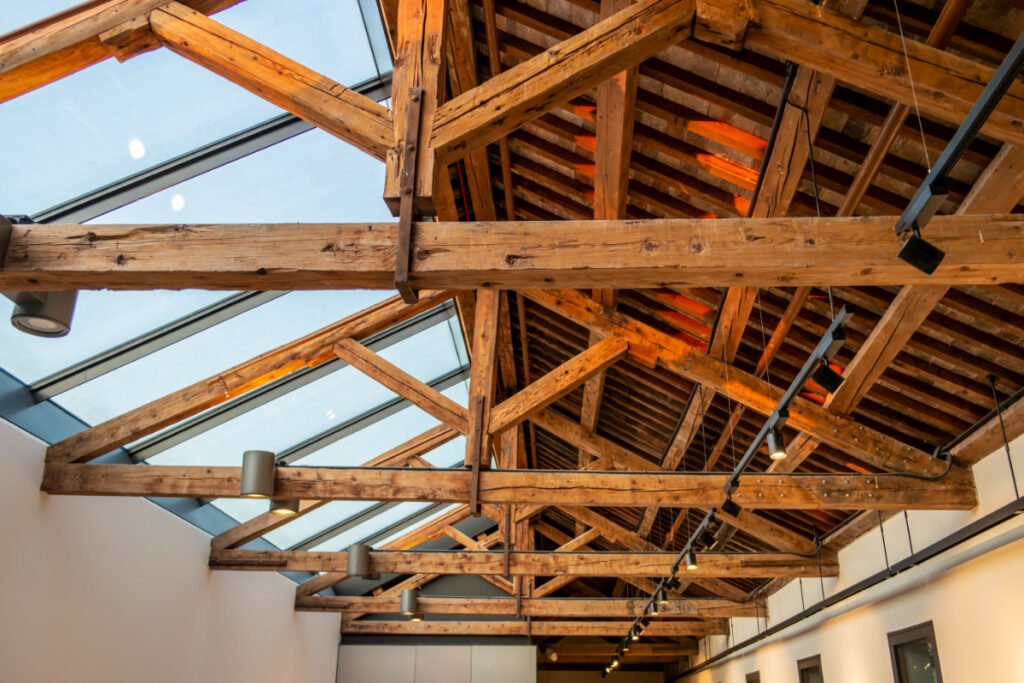
Roof rafters and trusses support the roofs but differ in their load capacities and spans. So, let’s compare them and pick the best one for your roof design.
1. Design
Roof trusses are triangular and webbed. So, they usually have a criss-cross design at the center and a simple roof-like structure along the edges. Thus, their complex might block your attic and reduce the storage space.
In contrast, roof rafters have a simple design with two inclined members and a horizontal tie. They don’t have additional bracing members and provide a clear attic space.
Glue some extra wood beads and slats on the underside of the rafters to strengthen them without any bracing members.
2. Materials
You can build trusses 2 X 6 lumber strips, glulam beams, and even galvanized or alloyed steel sections. But, rafters are made only from Cedar or Oak wood with stainless steel bolts.
3. Load Capacity
Trusses are sturdy and can carry up to 5 lbs per foot. They transfer the extra weight from the roof’s apex to the external walls. So, they don’t need any supporting walls or columns in between.
On the other hand, rafters can carry about 2-2.5 lbs per foot and might buckle with heavier roofs. So, adding a column after every 3 M span is advisable.
Use a central tie beam and add vertical compression posts to reinforce a rafter and help it carry up to 3 lbs per foot.
4. Ease of Installation
Roof trusses are pre-fabricated. So, you just need to lift and place them along the roofline on site. You can also get all its machinery and tools from a contractor.
On the other hand, rafters must be constructed on-site and chamfered to fit onto supports. So, they need more installation time and create a lot of waste and sawdust on site.
Spray some water or lubricate the rafters with silicone lubes to reduce the chipping and sawdust during installation.
5. Cost
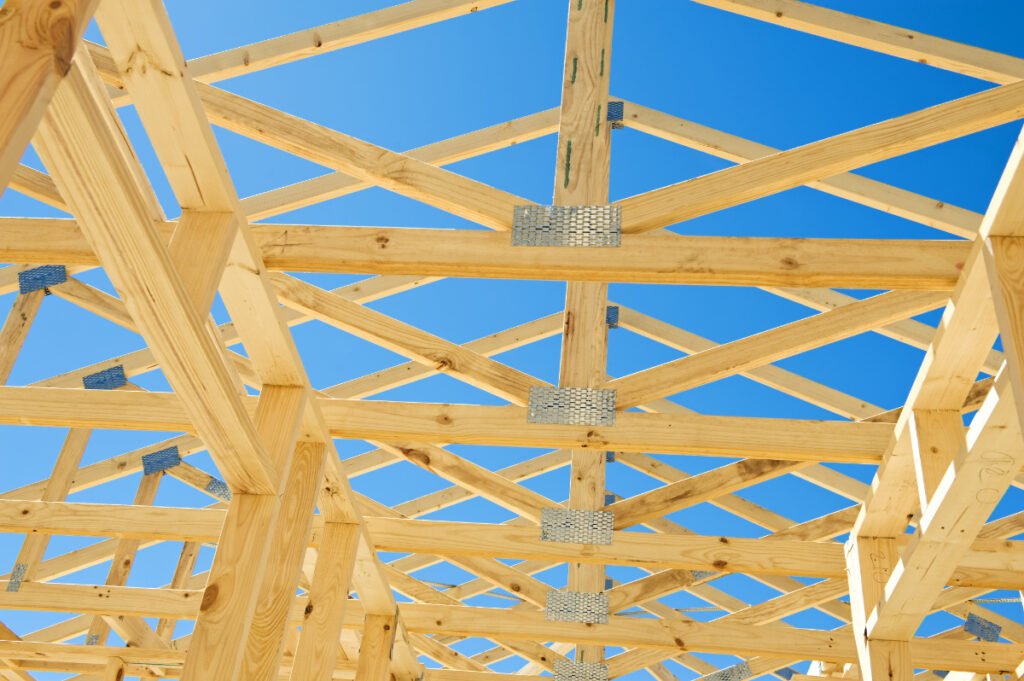
Trusses cost about $3 – 12 per square foot or $5000 – 15000 for a small residence. But, rafters are costly by 30 – 40% and cost about $7500 – 24000 for the same project.
Here are some more points to compare a roof rafter and a roof truss:
| Parameter | Roof Rafters | Roof Truss |
| Accessories | Need a Ridge Beam, Ridge Board, and Ceiling Joists for support. | Need a simple tie beam and additional bracing in windy areas. |
| Construction | Onsite construction according to the roof dimensions. | It can be finished in a single day with proper cranes or lift trucks. |
| Installation Speed | Can take 2 – 3 weeks as each member is individually measured and cut. | It can be finished in a single day with proper cranes or lift trucks. |
| Type of Labor | Can be installed by any skilled or unskilled labor. | Needs skilled labor to maintain the proper pitch, cuts, and grooves. |
| Cost | $7500 – 24000 | $5000 – 15000 |
| Available Spacing | 12, 16, 24, 32 and 36 inches | 12, 16 and 24 inches |
| Roof Pitch | 12 – 30 Degrees | 30 – 45 Degrees & Beyond |
| Decor | Classical or Medieval | Contemporary, Farmhouse and Scandinavian |
| Span | 10 – 12M houses, sheds and garages. | 9 – 30M houses, double-storeyed buildings and apartments. |
| Roof Cover Material | Lighter shingles and Roof tiles | Shingles, Roof tiles, Roof panels, or Sheets |
Which Framing Is the Best in Tropical Climates?
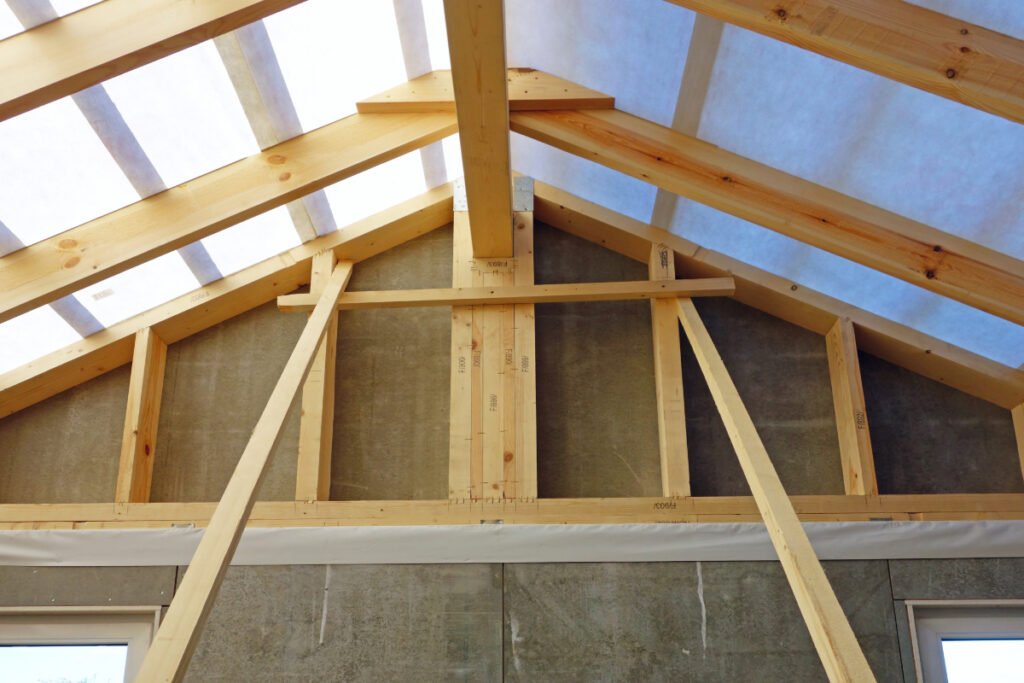
A high-pitched and insulated roof truss is the best in tropical climates. It has excellent wind and weather resistance and can disperse water without pooling. So, you won’t have to worry about dampness or fungal growth in the attic.
On the other hand, roof rafters have a wider spacing that might leak water or snow inside. Plus, they are quite thin and don’t hold heavier foam insulation or sealants. They might also warp with heavy rain and deform the roof line.
Add a vapor barrier, or use caulk or roof flashing around the trusses for better protection and heat control.
What Type of Framing Needs More Maintenance?
Roof rafters need frequent oiling to protect their parts from termites and pests. And they might need some enamel coating or powder coat to withstand water damage and warping.
But, trusses have lower maintenance and just need lubrication at the joints for optimal function.
Coat the rafters with neem oil or spray some vinegar and bleach to keep the pests away.
Which Framing Is Easy to DIY?
Roof trusses are easier to DIY and come with instructions, fasteners, and screws for quick on-site assembly. Plus, they’ll also have some marked grooves and screw holes to make it easier for DIY enthusiasts.
In contrast, rafters are very challenging to DIY and must be measured, polished, and tested before use. So, it’s better to hire a professional contractor for them.
Use rafter ledgers or hangers and place a tiebeam between them to identify the screw positions and other connections.
Which Framing Gives You a Clear Attic?
Roof rafters don’t have additional bracings, posts, or inclined members. So, they don’t block the attic and increase the living space of your house. But, a roof truss has a lot of posts and webbing that might block the attic’s entry and reduce the storage space.
Use a queen post, mansard, attic, or truncated truss for a larger attic space.
Tips for Picking the Best Roof Framing
- You can use rafters with simple shed and skillion roofs. But, you must use a truss with complex roof shapes or hip roofs.
- Pick thicker roof trusses for large or double-storeyed houses, but prefer rafters for small sheds or garages.
- Choose rafters if you are low on fsi ( floor space index ) and want to increase the habitable space in your house.
- Use roof trusses for better weather and moisture control in tropical or coastal areas.
- Go with roof trusses for a service attic and pick roof rafters for a habitable attic.
Can You Replace Trusses with Rafters?
Yes, you can replace trusses with rafters in low-raised roofs. But, you must add a central tie beam and enough supports at both ends for proper strength.
Can You Hang a Drywall on Trusses and Rafters?
You can hang ¼ or ½-inch drywall on roof trusses with specialized ⅜-inch screws. In contrast, rafters won’t support the weight of your drywall and might buckle easily.
Are Rafter Hangers Better Than Typical Screws?
Yes, rafter hangers provide better strength than screws and reduce displacement and sagging considerably. And they don’t rust easily and are much more durable than standard iron screws.
Both roof rafters and trusses are excellent framing and reinforcement members. But, roof rafters are more customized and low-raised, whereas trusses are fixed and sturdier. And rafters provide a clear attic, whereas trusses adapt well to a higher roof pitch.
So, you can now compare the differences and easily decide the best one for your roof type and pitch. But that’s not all! You’ll also need to add the right roof vent to keep them dry and ventilated. So, jump onto our guide on ‘different types of roof vents’ for more!

