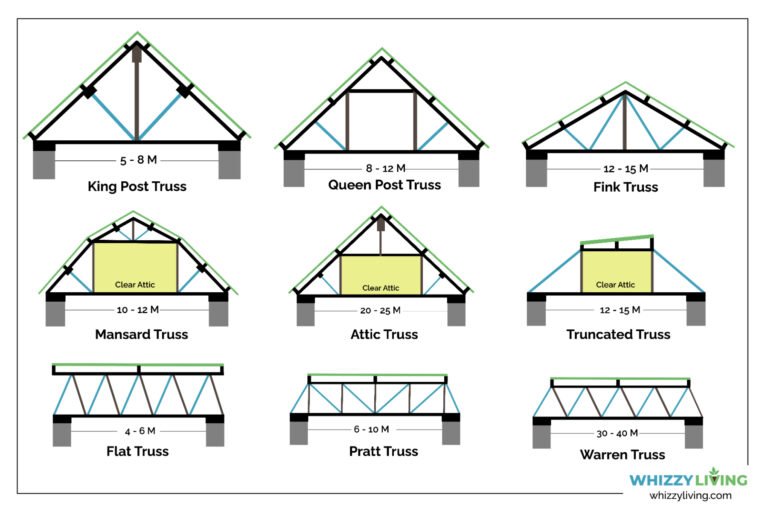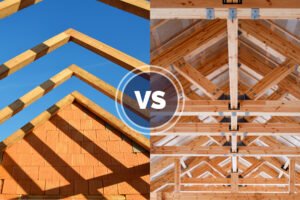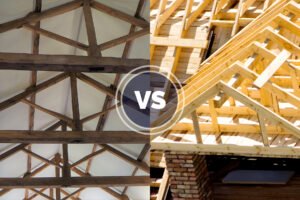Pitched roofs are attractive but unstable. But did you know that you can rearrange their rafters and joists in a truss and reinforce them to resist all the wind loads, rain, and structural pressure?
Yes, there will be different trusses for different roofs and spans. So, you must know the truss designs and their features to build the best fit. And this blog will guide you with the spans and tips for an efficient roof truss and highlight some FAQs for better understanding.
Key Takeaways
- There are 14 primary trusses and 6 modified trusses. You can check their details below as per the span and design.
- Flat, Warren, Pratt, and Howe trusses are used for flat roofs, whereas Belfast trusses are picked for curvilinear roofs. But, this is not all! We have included more roof types below!
- Attic and scissors trusses increase your headroom space and are efficient in compact areas.
- Mono-sloped or Northlight trusses are the best for lean-to roofs or sheds. You can check their spans from our guide.
What Is a Roof Truss & Why Is It Necessary?
A roof truss is a simple composition of horizontal, vertical, and inclined members that form a triangular framework to support the roof and its assemblies. And it has some further tension and compression members to distribute the load uniformly and hold it over a larger span.
Further, a roof truss is necessary for all the benefits as follows:
- Reduces on-site machinery and labor costs
- Greater flexibility and faster completion time
- Lesser pieces and faster installation
- Accommodates all the plumbing, HVAC and electrical wires without additional conduits
- Greater roof strength and support
- Cheaper, lighter, and more versatile than traditional wooden rafters
Types of Trusses Based on Design and Strength
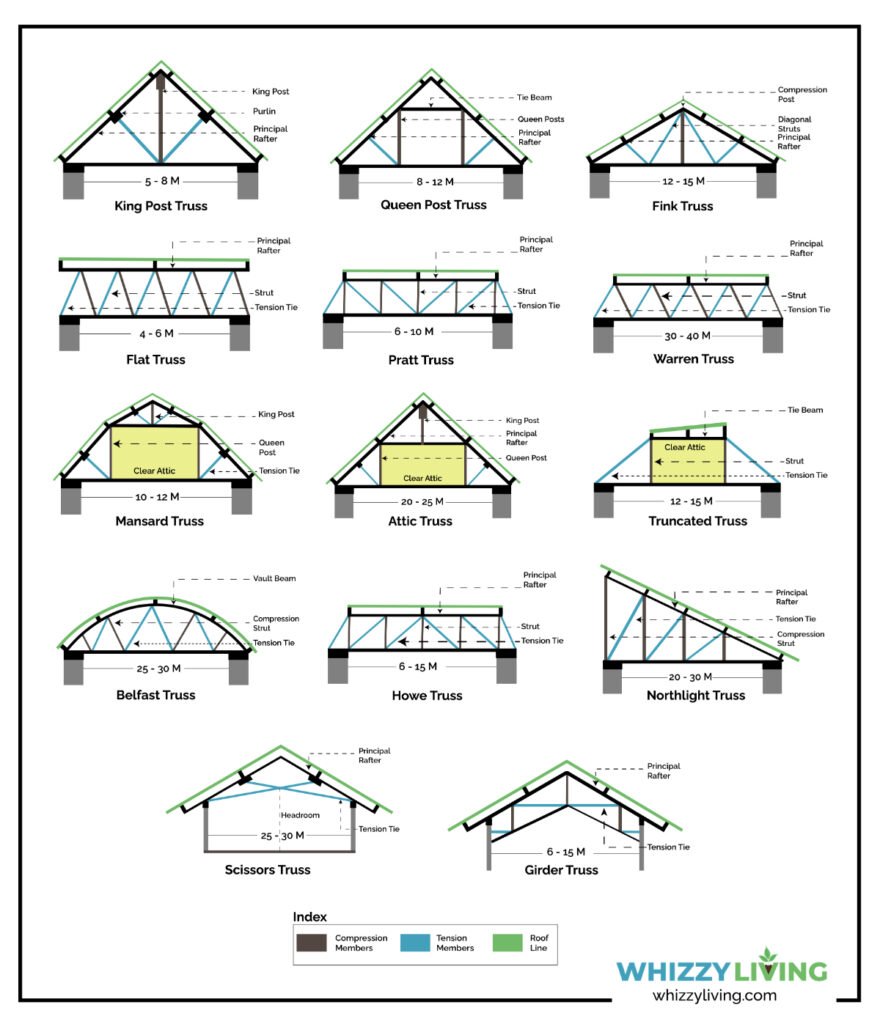
Trusses are not always bulky and long-spaned but can be efficiently designed to give clear attics, concealed utility spaces, and strength with lesser material. Or, they can be curvilinear and adapt to modern roof sheets too!
So, let’s look at the different truss designs and analyze their spans to find the right one for your house.
1. King Post Truss
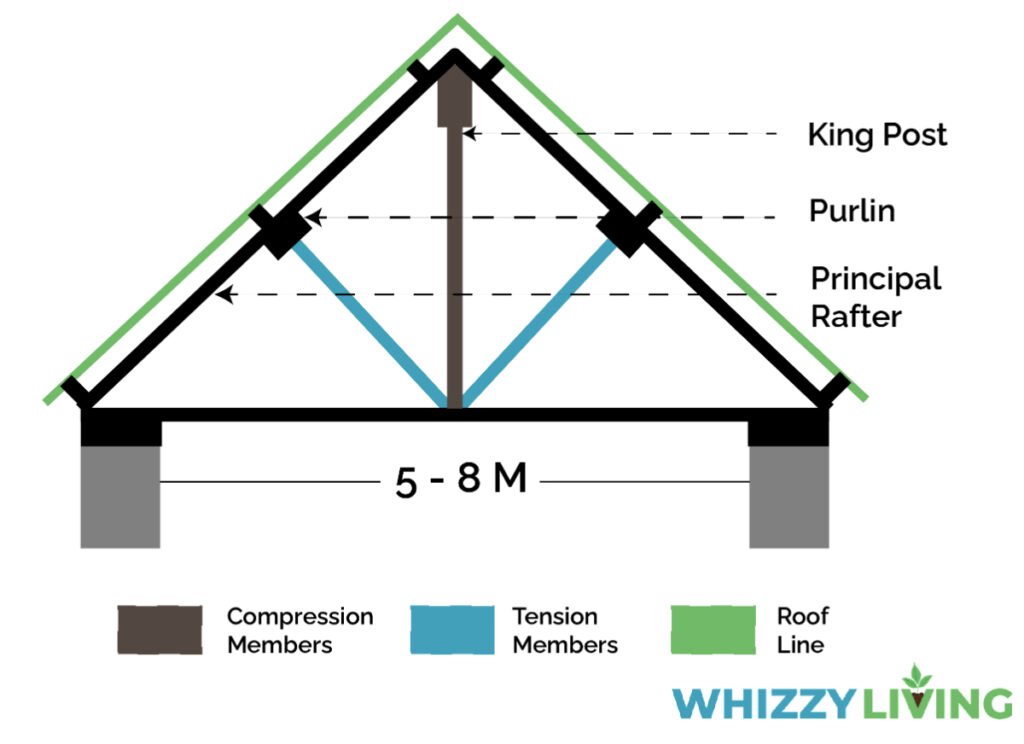
What Is It: A king post truss is a simple truss with a central vertical post, two inclined rafters and struts, and a horizontal tie-beam that prevents the rafters from bending in the middle.
A king post truss is a smaller shed, porch, or garage truss with end-to-end beams and a thick cord that transfers the weight from its apex to the beam. Thus, it has lesser parts that reduce friction and strengthen the truss to hold more weight.
King posts are available in triangular and arched sections that can be used with common awnings, lean-to roofs, and deck coverings. And since they look traditional, use them with farm or cabin houses for a rich decor. Or, panel and use them for a modern setting too!
However, king post trusses are very compact and cannot expand quickly. So, they are used for shorter spans from 5 – 7M. But, you can use it up to 8M if there’s no significant snow or wind load in your area. Or, you can use 2 – 3 trusses and add columns for longer spans.
Best Used For: Smaller Garages, Houses, Porches, Outbuildings, Decks, Patios
| Average Span | 5 – 8M |
| Preferred Material | Cypress, Glulam, or Reclaimed Timber |
Pros:
- Strong, Stable, and even load distribution
- Easier and Economical construction
- Available in different shapes and roof-angles
- Have more space for plumbing pipes and vents
Cons:
- Limited span and flexibility
- Not suitable for bigger projects and commercial buildings
- Do not support heavier concrete or ferrocrete roofs
Use an even spacing of 2-3M c/c and use equally spaced rafters to balance the truss.
2. Queen Post Truss
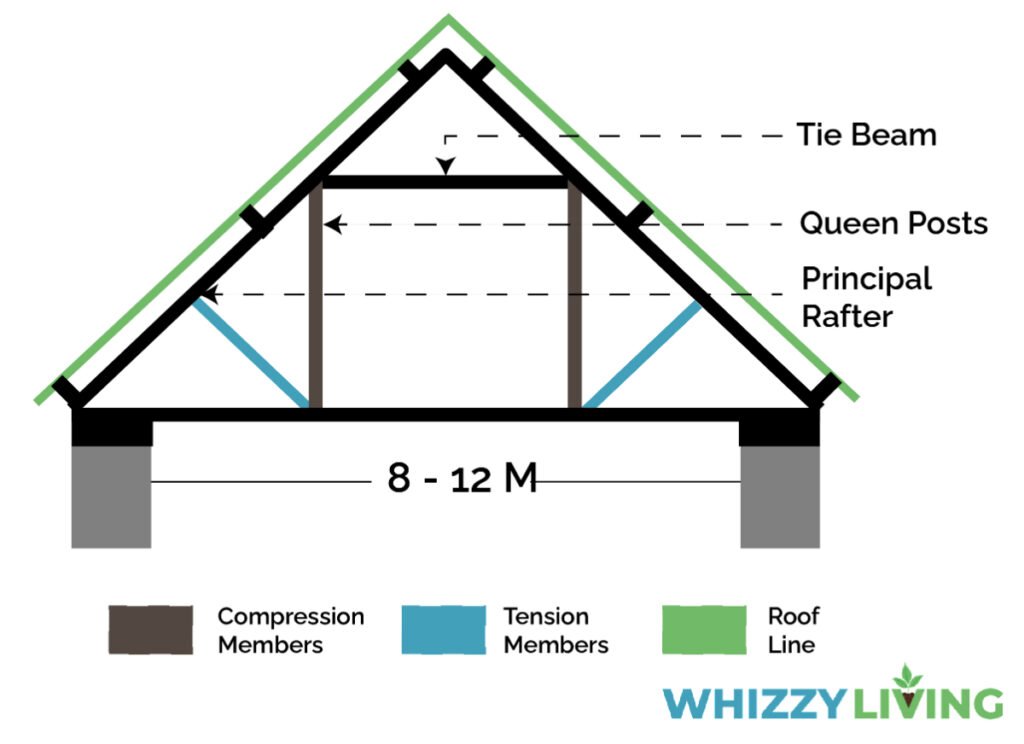
What Is It: A queen post truss is a three-bayed truss with two vertical posts, struts, rafters, and a mid-level tie beam for added reinforcement.
Unlike a king post that uses thick, solid support at the center, a queen post uses two thin, slender posts to support the roof. Thus, it is not only lightweight and flexible but can easily expand over longer spans and bays.
Moreover, this truss is sturdier and holds onto heavier roofs and shingles. You can also use its central gap to hang more pendant lights or pass some utility conduits, concealing all your wiring and pipes.
But since a queen post has a complex assembly, it is costly and can be installed rightly by an architect or engineer. And you can also ask them to design it in metal or steel to lower the manufacturing cost.
Best Used For: Large homes, courtyards, two-car garages, store rooms, and warehouses
| Average Span | 8 – 12M |
| Preferred Material | Steel, Yellow Pine, Teak, or Fir |
Pros:
- Customizable and Long-spaned
- Better tension resistance and shear strength
- Durable and long-lasting
- Adapts to various roof designs with the same members
- Allow more service space
Cons:
- Fixed structure and cannot be altered
- Costly and tedious to install
- Cannot have clerestory windows at the sides
Add a thin plank, often referred to as the straining sill, at the bottom of the truss to help it hold heavier lights, pipes, and insulation.
3. Fink Truss
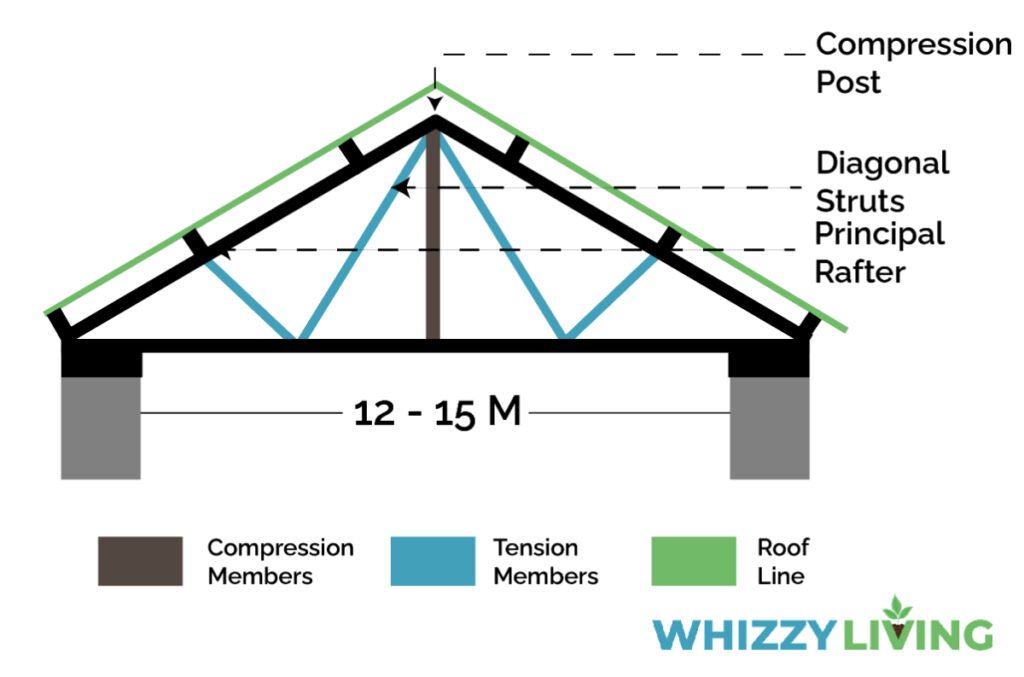
What Is It: A fink truss is a webbed truss with four diagonal struts that divide the span into three triangles equally. It has a simple V-pattern that expands to fit the span and angle of most residential roofs.
Being more like a saw-toothed truss from the bottom, a fink truss is a cost-effective solution for larger spans and higher, 60° roof pitches. But, you must use thicker and sturdier diagonal members for bracing and weld them properly for better strength.
In contrast, a fink truss has fewer joints and easier assembly. So, it reduces friction and has lesser chances of failing. It also has better weather resistance and withstands storms. But, it needs precise welding and lightweight roofs to do so.
A fink truss is further classified into two types:
- Fan truss: It is a simple truss with the diagonal members directly welded to the bottom beam and the principal rafter.
- Double-fink truss: A double-fink truss has an additional diagonal member that creates a W-shaped web and three equally divided triangles on both sides. It is used for larger spans over 12M.
Best Used For: Large span roofs, Community halls, and three car garages
| Average Span | 12 – 15M |
| Preferred Material | Alloyed or Galvanized steel with Zinc coating |
Pros:
- Best for high-pitched roofs and column-less spaces
- Extremely affordable and Easy to design
- Better strength and smaller members
- Better weather resistance
Cons:
- Delicate and unsuitable for heavy concrete roofs
- Cannot be stacked easily
Use 35 mm timber struts to construct a smaller fink truss on a budget. And, use 2-3mm steel struts for larger or commercial projects.
4. Flat Truss
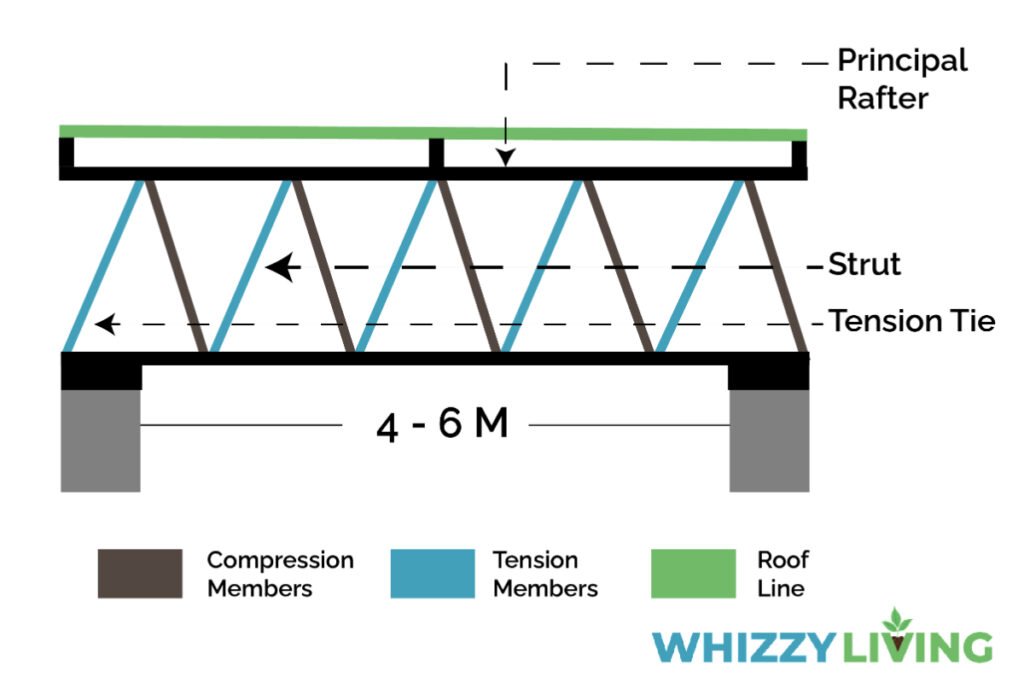
What Is It: A flat truss is a rectangular truss with parallel top and bottom chords and multiple diagonal members that create smaller triangles in between.
Flat trusses neither have a slope nor any inclined members that add to their weight. So, they are lightweight but support heavier roofs along longer spans. And since they use less material, they are highly affordable and easy to install and maintain.
However, this truss isn’t efficient in high-rainfall or snowy areas and might cause water pooling on the roof. A damp-proof layer can be helpful in this case, but they require frequent replacements.
Moreover, flat roofs have no attic spaces or mezzanines. So, they have better temperature control and don’t need roof vents or turbines for ventilation.
Best Used For: Large span roofs, Community halls, and three car garages
| Average Span | 4 – 6 M |
| Preferred Material | Steel and Commercial-grade timber or Steel |
Pros:
- Space-efficient and easy to assemble
- Lower installation and repair costs
- Supports roof decking and gardens at the top
- Better temperature control
Cons:
- Low overhead space
- Might cause water pooling and leakage
- Needs frequent maintenance or replacement
Spray anti-rust solutions or mildew protectors to protect flat trusses from water damage or add foam insulation to keep it dry.
5. Mansard Truss
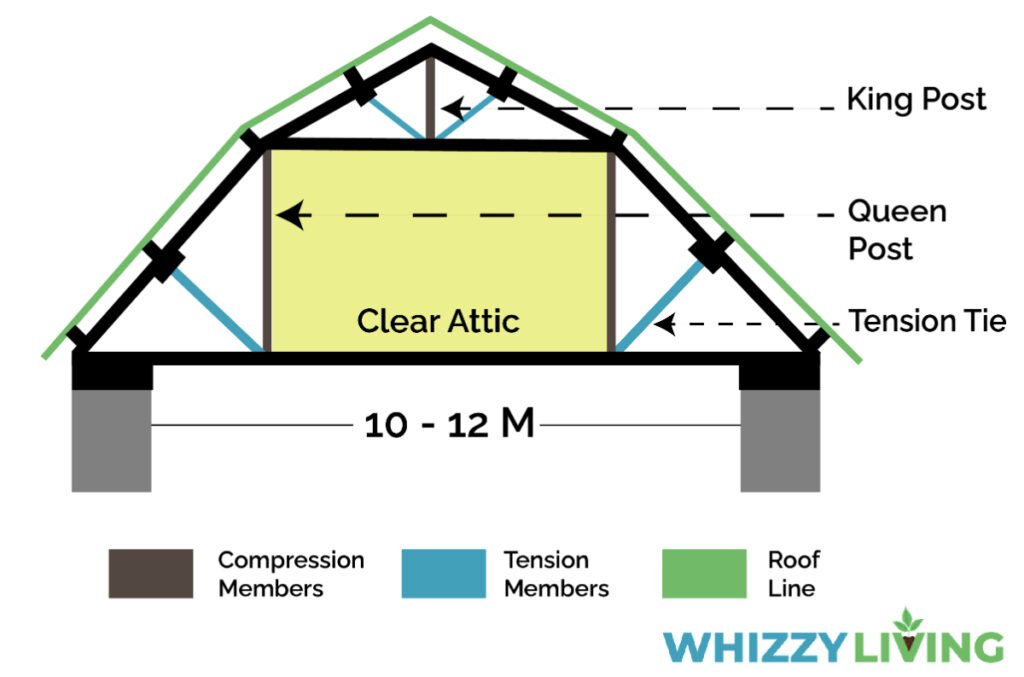
What Is It: A mansard truss is a two-storey truss with a king post at the top and two queen posts at the bottom to support double height areas and sun-rooms.
Mansard trusses are a combination of two tapering trusses. So, they have two different pitches ranging from 30 – 40° at the top and 60 – 70° at the bottom. Thus, they are challenging to assemble and require professional help.
These trusses are very compact and can be used to strengthen gambrel roofs and sheds. They might look a bit unaesthetic, but you can panel them or add a deck to conceal the details easily. In return, this will add more headroom and storage inside.
However, mansard trusses need a permit for installation and might add to the f.s.i of the building. So, don’t forget to check your HOA rules before designing.
Best Used For: Gambrel roofs and double-storey rooms
| Average Span | 10 – 12 M |
| Preferred Material | Cypress or Glulam beams |
Pros:
- Compact; Give more headroom
- Better heat and light distribution
- Economical in two-storeyed houses
Cons:
- Difficult to Install, Repair, and Maintain
- Incur some permit and taxation charges
- Poor weather resistance
Spray paint the mansard trusses with black paint to retain heat and have better temperature control in the attic. Similarly, add pipe vents at it’s upper slopes to drain the exhaust.
6. Attic Truss
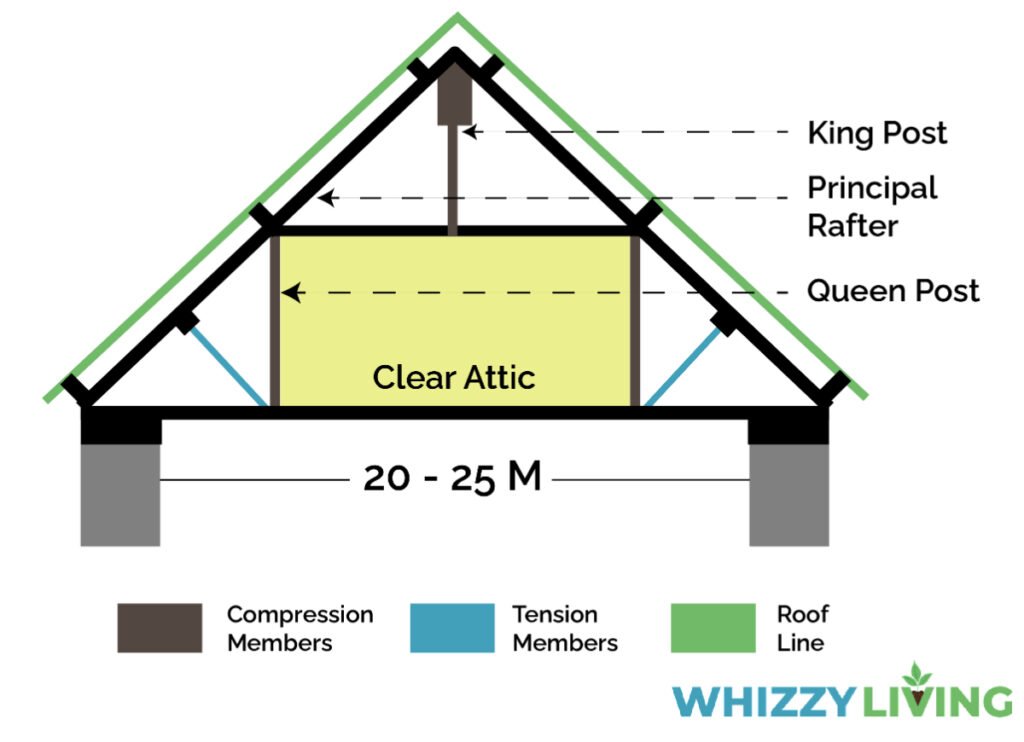
What Is It: Attic trusses are taller and wider trusses with two vertical posts at the farther ends and a central tie beam to hold the attic.
Attic trusses are webbed trusses that frame the room’s walls and not the roof span. Thus, they offer more storage, headspace, and a clear attic at the center. And they can also be used for wider, high-pitched, and glazed roofs to allow more natural light inside.
However, attic trusses are susceptible to fungus and have poor weather resilience. They might even decay on wall leakages and warp with moisture. So, it’s best to use them in sunny, dry, or windy areas.
Best Used For: Taller attics, mezzanines, and high-pitched roofs
| Average Span | 20 – 25 M |
| Preferred Material | Cedar, Reclaimed wood, or Cypress |
Pros:
- Compact and web-free attic
- More storage and headspace
- Better light and ventilation
- Greater span and pitch
Cons:
- Poor weather resistance
- Vulnerable to pests and bird nests
- Prone to leakage and fungus
Use a de-humidifier to dry the attic trusses in wet conditions. Or, use the right roof flashing and direct water away.
7. Truncated Truss
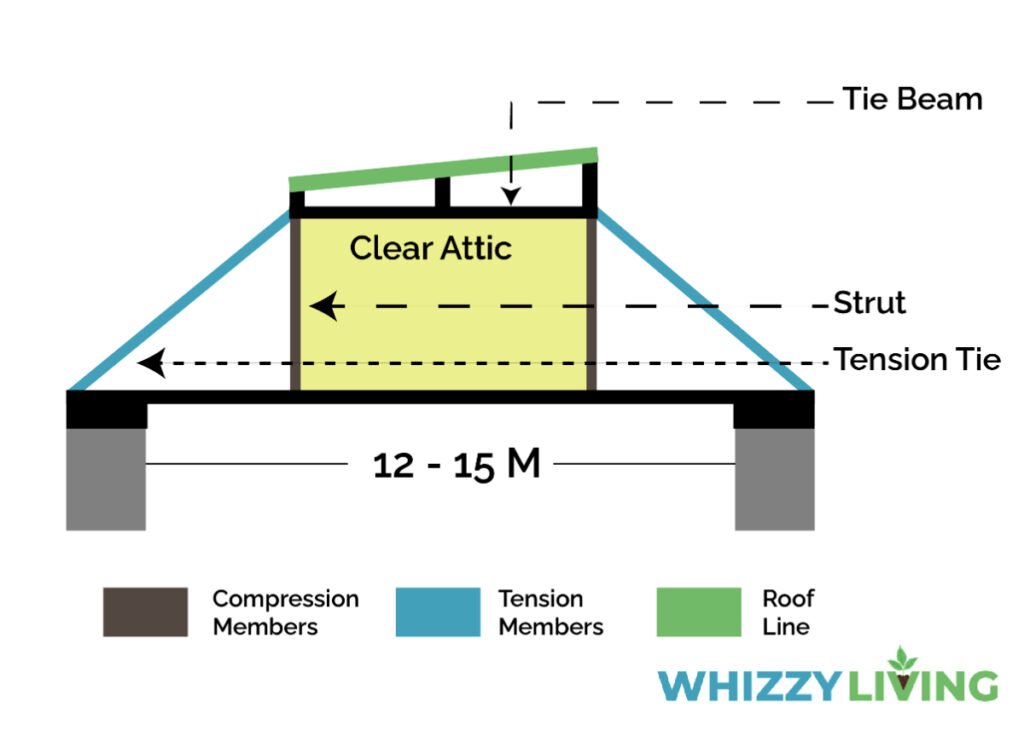
What Is It: A truncated truss is a flat-topped, gentle-sloped truss with parallel top and bottom beams and inclined rafters that create multiple triangles in the center.
The trapezoidal truncated truss has two vertical posts on either side. Thus, it offers a clear space in the center and accommodates another room or mezzanine in the truss. And it also conceals all the service lines at the sides and boosts the storage space.
In addition, truncated trusses have a single side slope at the top. So, they direct the stormwater and prevent pooling at the tops. This also creates an additional buffer and offers better insulation and temperature control inside.
Best Used For: Low-rise homes and garages that need extra living space
| Average Span | 12 – 15 M |
| Preferred Material | Spruce, Pine, Cedar |
Pros:
- Lower construction cost
- Additional living space in the roof
- Better insulation and weather resistance
- High durability
Cons:
- Susceptible to pests and mildew attacks at the sides
- Difficult to clean and maintain
- Might not work in heavy-rainfall areas
Never use brick or concrete blocks to line the room in a truncated truss as it might overburden and break the truss. Instead, use thinner dry or partition walls for the same.
8. Belfast Truss
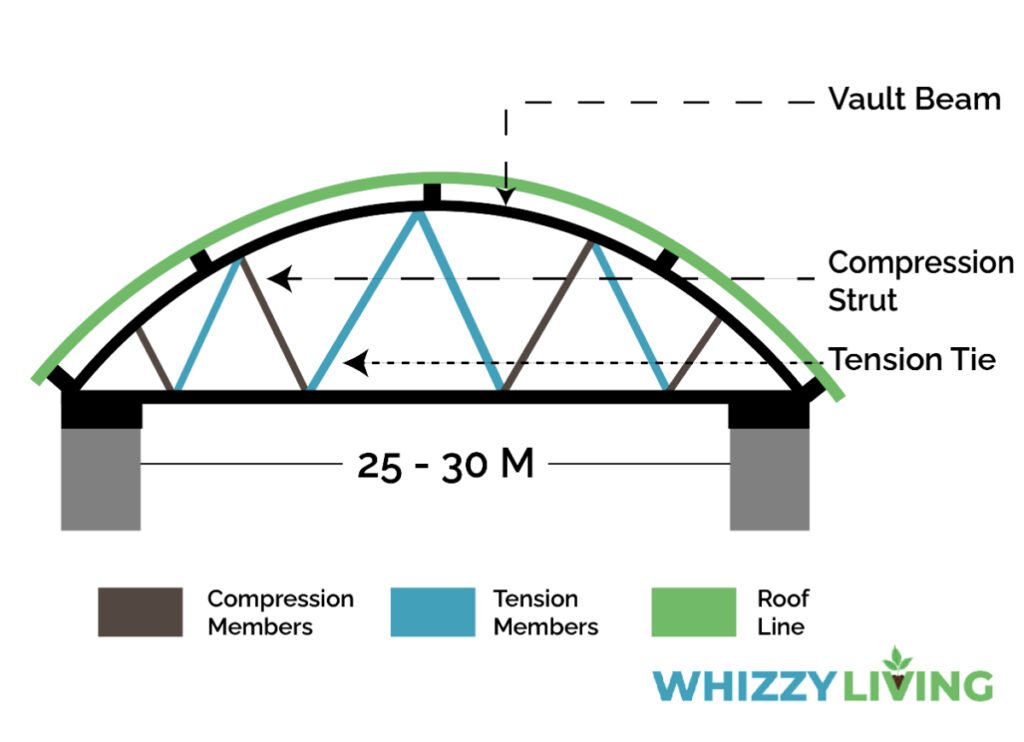
What Is It: A Belfast truss is a bow-shaped truss with a curved top chord and a straight tie beam that holds it together.
Often referred to as latticed or low string truss; the vault-shaped Belfast truss is a must for modern homes with curvilinear roofs. The truss holds onto lighter roof coverings, and looks thin and industrial.
Additionally, a Belfast truss has a thicker tie beam that can easily support various pendant lights, insulations, or false ceilings. And you can even conceal all your services and conduits underneath.
However, a Belfast truss doesn’t offer enough scope for skylights or different roof vents and might become very hot and humid. It may also buckle under heavy snow loads. So, limit it to tropical climates and drier regions.
Best Used For: Vaulted areas, Garages, and Storerooms
| Average Span | 25 – 30 M |
| Preferred Material | Cypress, Teak, Fir, or Pine |
Pros:
- Finished and modern aesthetic
- Lightweight and easy to assemble
- Holds onto service lines and conduits
Cons:
- Might fail under extreme weather conditions
- Increases the energy costs
- Poor light and ventilation control
Run a dehumidifier or use artificial air conditioning for better temperature control at the truss level.
9. Scissors Truss
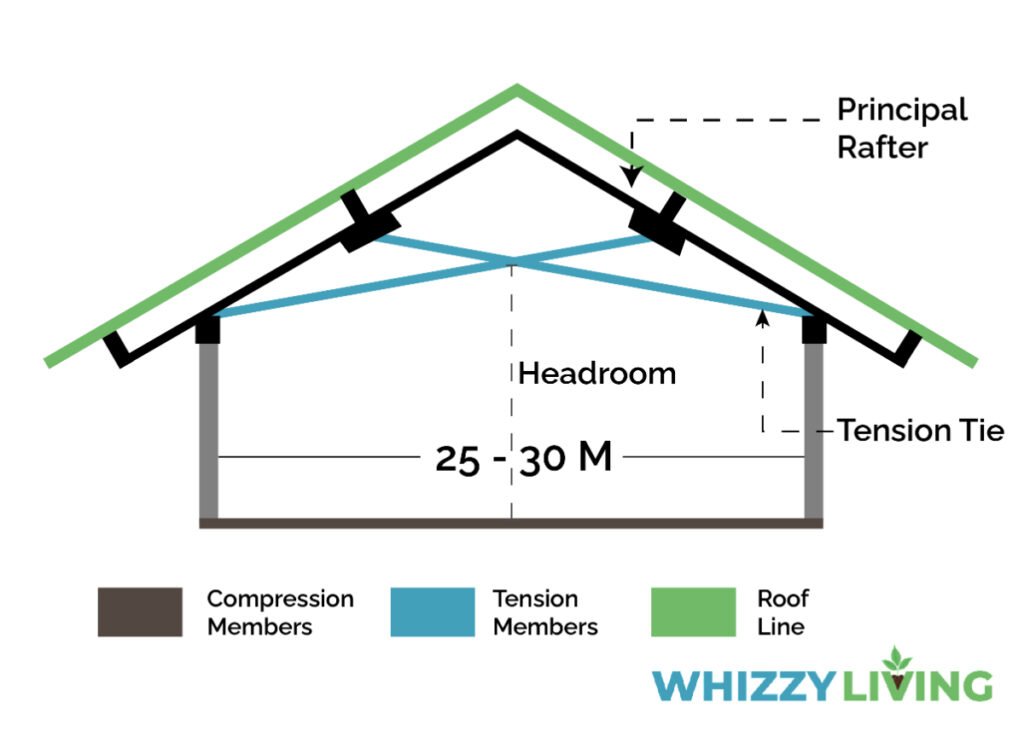
What Is It: A scissor truss is an A-shaped truss in which diagonal top and bottom members join at the roof apex and allow a clear attic underneath.
Resembling the shape of an open scissor, a scissors truss is a preconstructed system that allows more storage and a clear headroom in low-rise homes. They also offer clear attics and better cross-ventilation in compact areas.
However, a scissor truss is difficult to install and incurs high labor and maintenance costs. Plus, it might buckle with heavy roofs or snow load and requires additional tie beams for support. So, use them for smaller areas or add vertical posts for longer spans.
Best Used For: Compact utility areas, one-car or detached garages, and small villas
| Average Span | 12 – 15 M |
| Preferred Material | Cedar, TR-26 grade timber, and Reclaimed wood |
Pros:
- Clear headroom and space
- Better light and ventilation
- Excellent wind resistance
Cons:
- Lower compression strength
- Expensive and difficult to install
Add thick rigid foam insulation at the bottom of a scissor truss to melt snow and reduce its load in winter.
10. North-light Truss
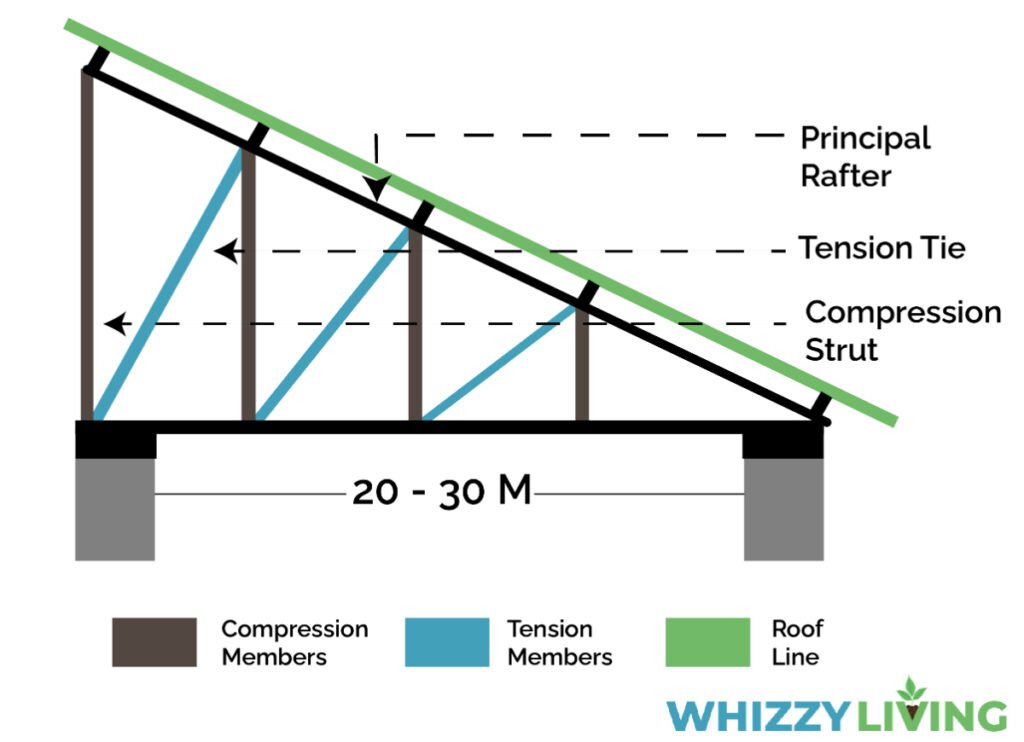
What Is It: North-light truss is a single-sloped, right-angled truss with parallel vertical posts and inclined struts that join the posts together.
North-light trusses are steep, north-facing trusses with clerestory windows at its rear end. So, they maximize the amount of natural light but limit the solar glare from the southern direction, making them a perfect fit for coastal and tropical regions.
Thus, they prevent overheating and drastically reduce energy consumption and insulation costs. And they even drain the stormwater and lower the moisture absorption.
Moreover, north-light trusses are pretty sturdy and offer column-free spaces with larger spans. However, they need a greater pitch and might increase the material and installation costs. So, use them for smaller sheds and add a tie beam to reduce the pitch.
Best Used For: Smaller sheds, garages, or industries
| Average Span | 20 – 30 M |
| Preferred Material | Alloyed and Galvanized Steel |
Pros:
- Greater span and support
- Maximizes the natural light and ventilation
- Protects from solar gain and heat
- High weather resistance and water drainage
Cons:
- Needs a greater pitch for larger spans
- Complex and challenging to install
- Expensive
Add side-mount gable or soffit vents to ventilate the space between the truss and protect it from moisture and fungus.
11. Warren Truss
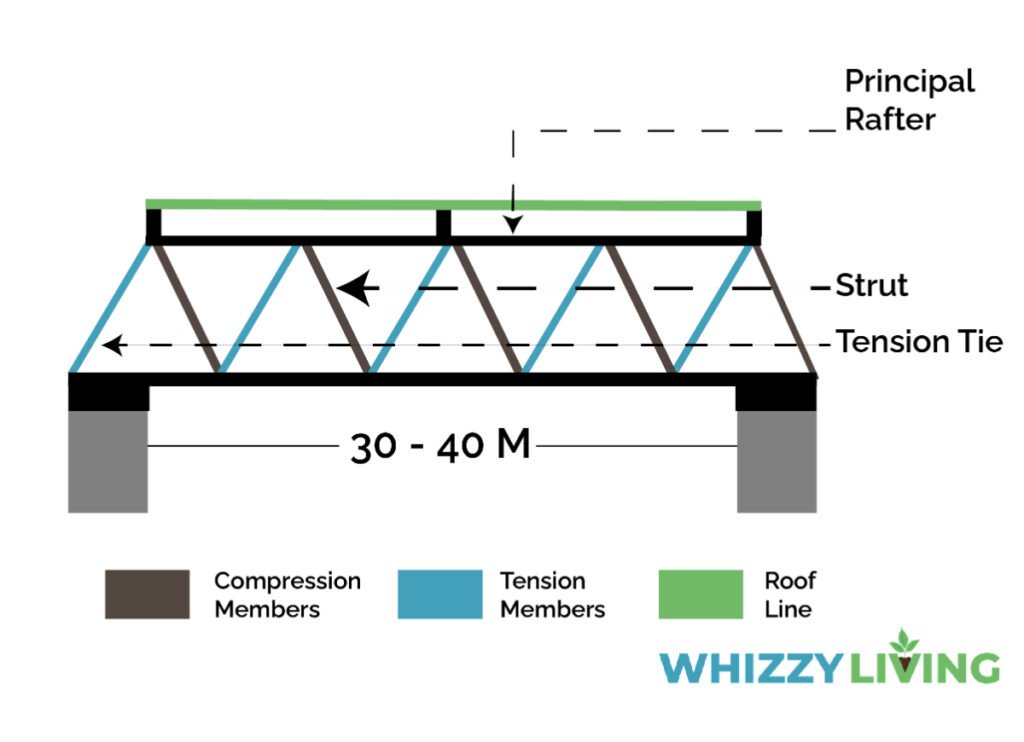
What Is It: Warren truss is a longitudinal truss with equally spaced equilateral triangles and vertical chords in its center.
Warren trusses have equally spaced girders and a parallel geometry that gives more strength and stability with less use of material. So, these trusses are lightweight, economical, and can easily span long distances.
However, a warren truss is prone to deflection due to its thin sections and needs adequate bracing and maintenance to balance the load. So, using these for shorter spans or lightweight roofs is advisable. Also, avoid them in tundra regions as they can collapse.
Best Used For: Exposed shed truss, flat roofs, garages, or multi-leveled roofs
| Average Span | 30 – 40 M |
| Preferred Material | Alloyed and Galvanized Steel |
Pros:
- Sturdy and Uniform load distribution
- Less material and low cost
- Highly aesthetic; Can be left exposed
- Provides a clear attic space
Cons:
- Might deflect and sag due to heavy load
- Requires regular testing and maintenance
- Not suitable for high-rainfall and snowy regions
Use good-quality cold rolled gusset plates to join the warren truss together and reduce its deflection considerably.
12. Pratt Truss
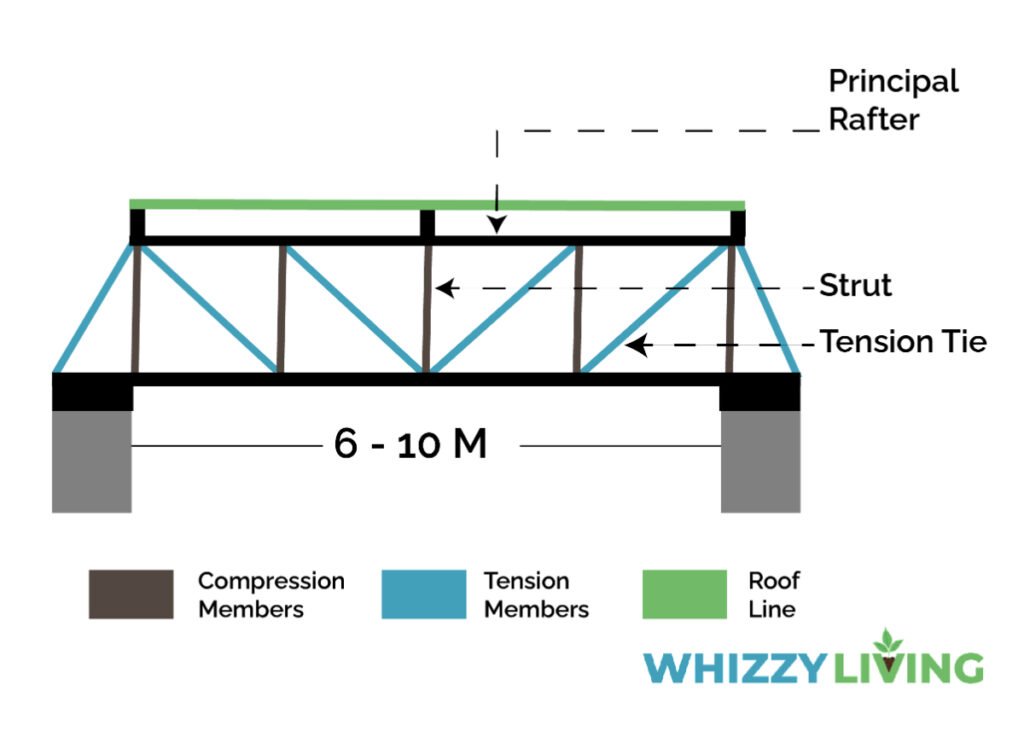
What Is It: A pratt truss is a triangular roof truss with vertical and diagonal posts that slope out from the center and divide the truss into various squares and right-angled triangles.
Pratt trusses are thin-sectioned steel or wood trusses with fewer struts, but more load carrying capacity. So, they are not only efficient and lightweight but cost-effective too.
Moreover, the pratt truss has high tensile strength and can be used for heavier or multi-layered roofs.
But they do not support horizontal loads and might not hold a lot of skylights, roof vents, and gutters. So, they might as well have a problem with drainage and roof runoff.
Best Used For: Cost-effective designs in simple, heavier, or multi-layered roofs
| Average Span | 6 – 10 M |
| Preferred Material | Alloyed, Galvanized, and Zinc-coated Steel or Timber |
Pros:
- Greater tension and compression strength
- Simple and cost-effective design
- Easy to Install and Repair
- Lightweight and lower labor charges
Cons:
- Might not support horizontal loads
- Limited span and weight capacity
- Poor drainage and water stagnation
Load the bottom joints of the pratt truss and add a thicker tie beam to boost its overall load carrying capacity.
13. Howe Truss
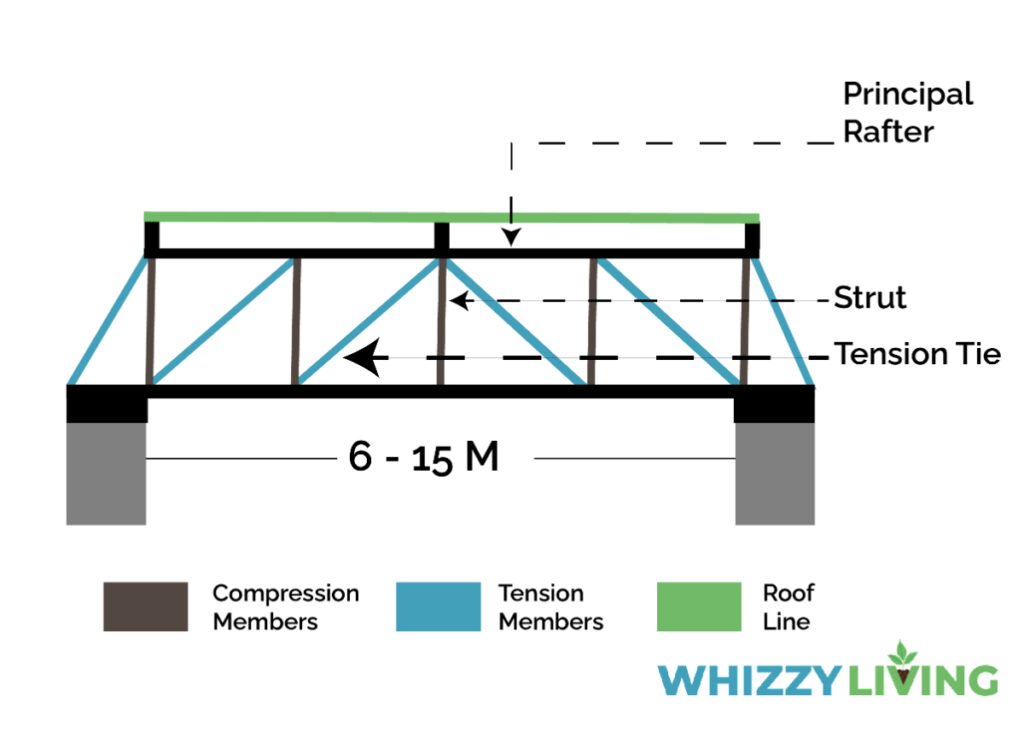
What Is It: A howe truss is a composite wood and steel truss with thick upper and lower chords and thin steel sections that brace each panel diagonally.
Howe trusses are saw-toothed, diagonal trusses with higher efficiency and a composite structure, making it light-weight and economical. These are customizable and can be prefabricated or constructed on-site with simple drills and saws.
However, Howe trusses are extremely thin and have lesser joints that reduce their wind and climate resistance. But, you can still use them with proper vertical bracing and welding for spans ranging from 12 – 15m.
Best Used For: Smaller residences, garages, breezeway porticos, and store rooms
| Average Span | 6 – 15 M |
| Preferred Material | Alloyed Steel, Glulam beams, and Reclaimed Timber |
Pros:
- Economical, lightweight, and strong
- Easy to Install, Repair, and Maintain
- Versatile and Easily customizable
Cons:
- Difficult to replace, once installed
- Poor wind and rain resistance
- Cannot support live loads such as birds, pests and people on it
Add a wooden or iron diagonal brace and use light-weight shingles to boost the efficiency and load-carrying of the truss.
14. Parallel Chord or Girder Truss
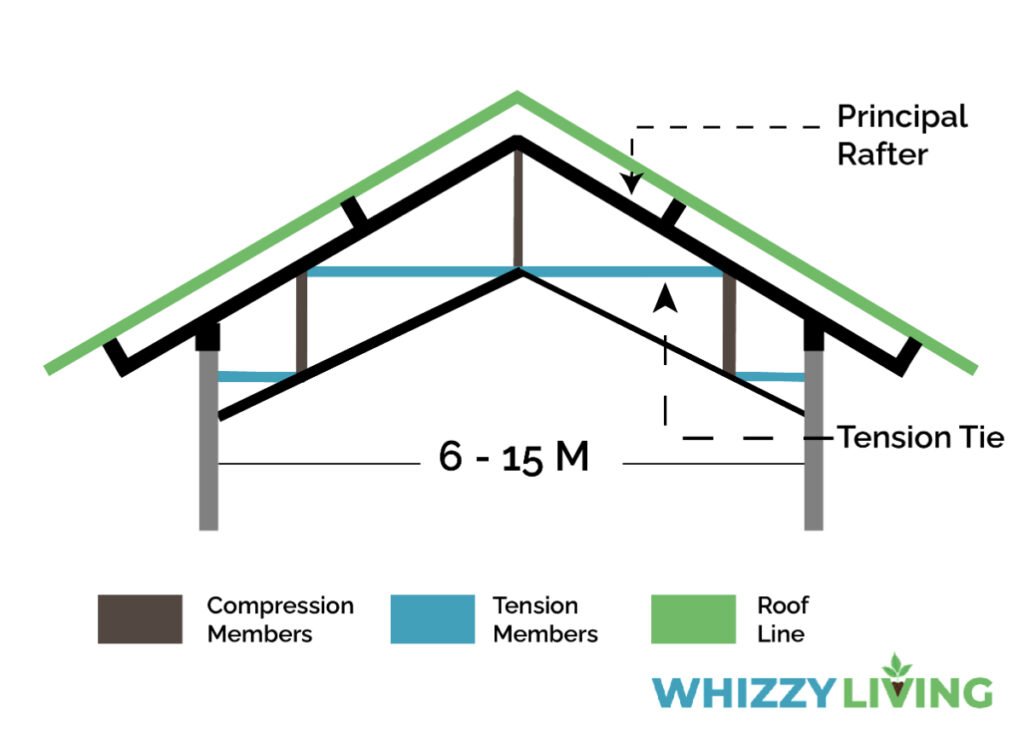
What Is It: A parallel chord truss is a saw-toothed truss with straight struts and posts that create rectangular webs at its center.
Parallel chord trusses are long and rectangular timber trusses with webbed centers that helps them span longer distances. They are mostly used for traditional roofs.
So, they support traditional attics, dormers and might as well have a living space in the center.
However, parallel chord trusses are quite heavy and need a traditional tenon mortise joinery for installation. So, they might not support modern steel roofs’ weight. But, you can give it a slight curve and use it like a vault!
Best Used For: Small, traditional residences, attics, sheds, and vaulted ceilings
| Average Span | 6 – 15 M |
| Preferred Material | Alloyed Steel, Glulam beams, and Reclaimed Timber |
Pros:
- Durable and strong
- Do not need any central supporting post or bracing
- Can be customizable to linear and curvilinear roofs
- Provide clear attics and more interior space
Cons:
- Heavy, and difficult to install
- Need specialized joints and fittings
- Average weather resistance
Use thinner, one-inch deep trusses to save material costs in low-rainfall areas, but pick ½ – 1 foot trusses for better stability in snowy regions.
Types of Modified Trusses
Trusses aren’t always double-pitched and can be customized to fit single or lean-to slopes in shed roofs or garages. You can also mix and match two types of trusses to easily fit onto heavier pitches or longer spans.
Here are some examples to help you out with it
15. Mono or Half Truss
A mono truss is the half of a flat or fink truss with a sturdy side post and steeper diagonal struts that fit onto lean-to, skillion, or shed roofs.
Mono trusses offer a clear headroom, attic, natural light, and ventilation but can’t handle larger spans and wind loads. Similarly, they aren’t aesthetic and must be paneled or insulated with foam or fabric.
16. Hip Truss
A hip truss is a customized fink truss with steeper slopes and sturdy vertical posts at the roof’s center.
Thus, the four-sided truss has better wind and weather resistance and can balance horizontal and vertical loads efficiently. But, it has a complex installation and needs heavy-duty gusset plates and sealants for support.
17. Barrel Vault Truss
Barrel vault truss is a modified scissor truss with a semi-circular cut and a vault-like appearance at the center.
Barrel vault trusses are complex and difficult to install but allow more space for glazings, roof vents, and turbines. They are quite strong and can be used for longer spans in hallways and aisles without additional support.
18. Queen Scissors Truss
This truss is a combination of a scissors truss at the top and a queen’s truss at the bottom for more stability and wind-load resistance in double-storeyed houses. It is more costly than a mansard truss and might not give a clear attic or headroom.
19. Raised Heel Truss
A raised heal truss is a steep queen post truss with additional vertical posts and tie beams for better stability in high-pitched roofs.
Thus, it has more room for skylights, roof vents, and turbines and can conceal heavier insulation and services. And it also provides better air circulation and moisture control and reduces energy costs.
20. Clerestorey Truss
A clerestory truss is a modified warren or pratt truss with high walls, sloping sides, and a clear glazing band in between. Thus, it allows more natural light and helps retain heat in temperate locations.
Tips for Picking the Right Roof Truss for Your House
- Use Attic, Scissors, Parallel chord, or Warren truss for clear attics.
- Choose a Queen post or Warren truss to span long distances in less material and cost.
- Pick Scissors, Mansard, or Pratt trusses for supporting heavy vertical loads, lights, or equipments inside the attic or room.
- Belfast, Warren, and Northlight trusses are the best for longer spans, but you can even use a modified vaulted truss for a curvilinear edge.
- Pick Monosloped, Northlight, King, and Queen post trusses for fast drainage in heavy rainfall areas.
- Select prefabricated Howe trusses if you have a compact site with no space for on-site construction.
How Much Does a Roof Truss Cost?
Roof truss costs between $12,000 and $ 15,000, depending on the span, design, and material used. And on-site trusses also incur additional crane rentals, labor, and scrap disposal charges.
Which Truss Holds the Most Weight?
An arched or vaulted truss holds up to 40 pounds per square foot, enough to easily handle the weight of heavier concrete or steel roofs. In contrast, a flat truss holds the least weight and must be used for lighter applications.
Are Metal Trusses Better Than Wood?
Metal trusses have better durability and moisture resistance than typical wooden trusses. However, wooden trusses have better tensile strength and carry heavy loads without failing. Yes, they sag or buckle but do not break with the load.
Roof trusses provide better stability to pitched roofs and allow clear, column-less spaces inside. So, you can use the standard queen post or king post trusses to support the pitch or experiment with scissors or vaulted trusses for a dramatic ceiling in your space.
But you’ll also need to add the right roof flashing to seal the moisture and protect the truss from fungus. But what is a roof flashing, and how to add one? Don’t worry, and jump to our guide on different roof flashing types to help you!

